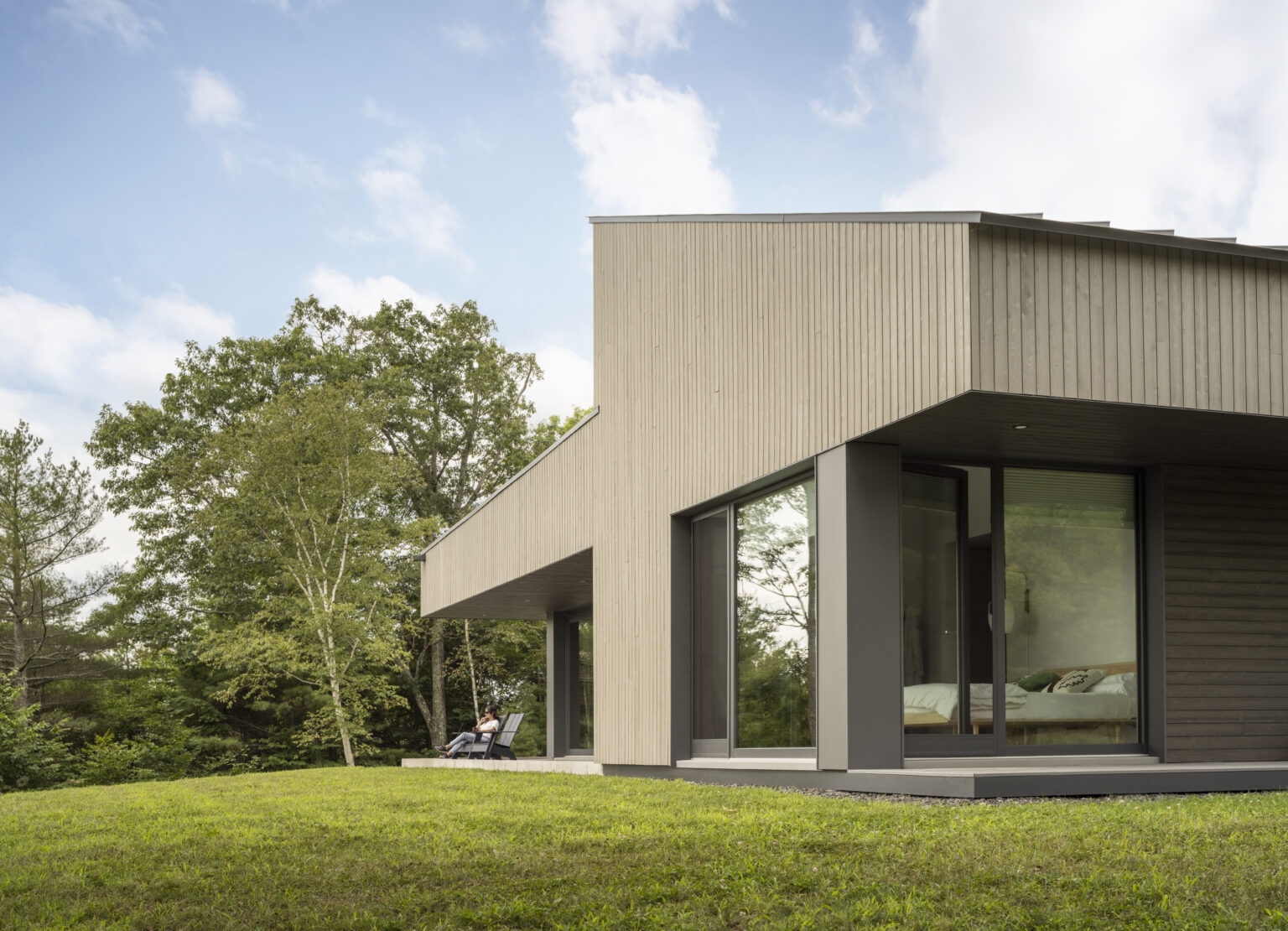OPAL Architecture and GO Logic designed and built an efficient, single floor living space for a couple who wanted their forever home
You are unauthorized to view this page. An active subscription is required to access the content. If you're already a subscriber, please log in to view the content.





