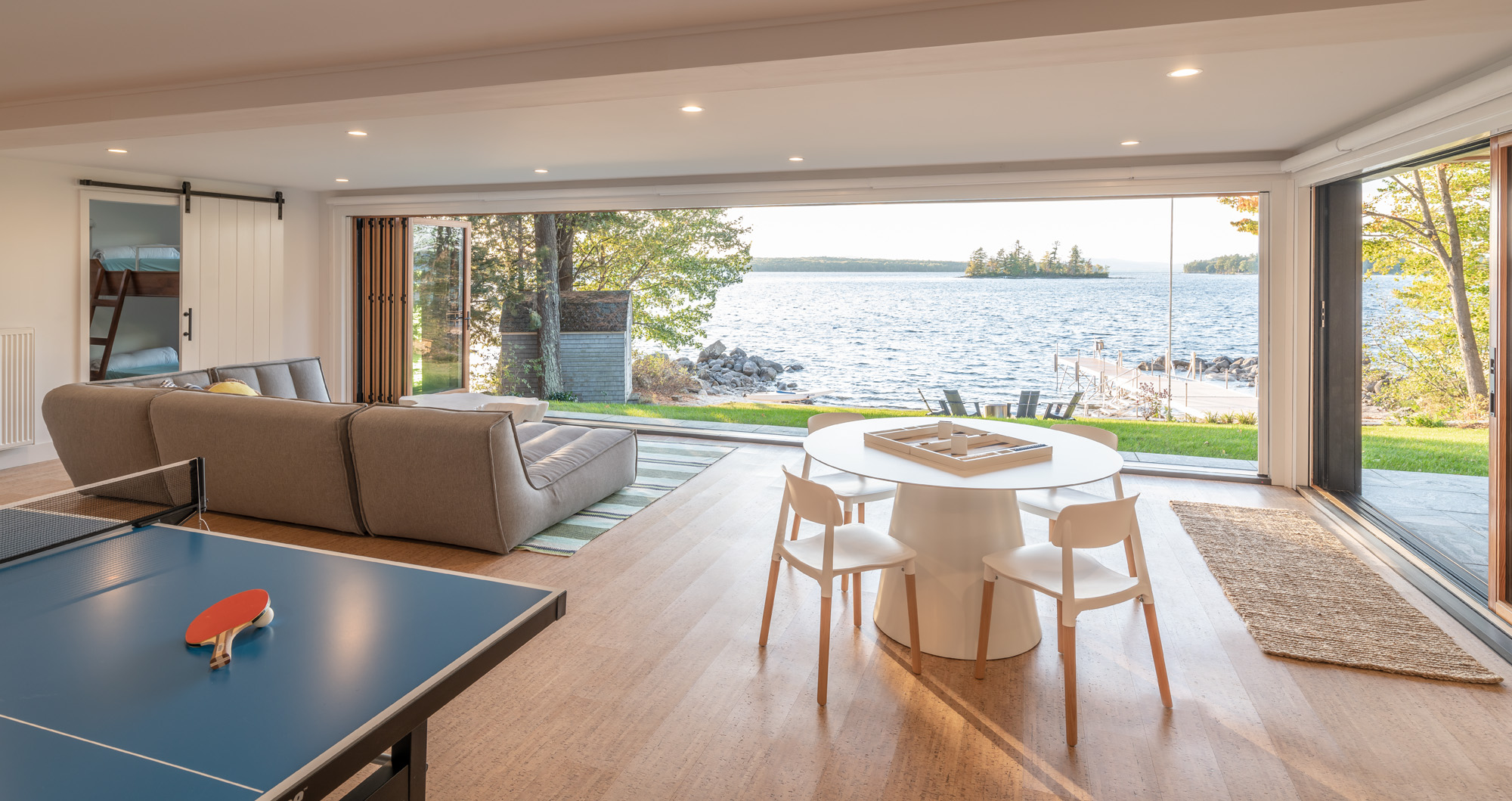First impressions don’t just apply to people; they’re pertinent to houses, too. Take the latest project by Harry Hepburn, principal architect, and Sam Day, project lead at BRIBURN, for example. An approach from the road reveals a low-profile structure with an impressive poker face. The house could belong to just about anyone. Approach from the lake, however, and something about its inhabitants becomes immediately clear: these are people who prioritize play.
Indeed, Harry’s main goal was to design the house—a split-level ranch—with an eye towards enhancing opportunities for entertainment and access to Sebago Lake, all while bringing the dwelling up to the current standards of energy efficiency.

To the point of lake access, the lower half of the structure opens directly to the backyard. If you were to dock your watercraft and walk up from the beach, you’d enter through a 30-foot folding glass door that fronts the game room, the home’s crown jewel. “On a summer day, that door is wide open,” says Harry, making the ability to ping-pong (literally) from a competitive game of table tennis to an impromptu sunset paddle a breeze.
For guests less keen on taking a dip (and, perhaps, more inclined to sip cold beverages indoors) new windows and glass doors provide prominent lookout points for watching water activities from afar, while also improving the home’s overall insulation rating.

As a means to achieve the project’s main objectives, Harry and his team cracked the floorplan wide open. They opted to knock down a central wall on the main floor to merge the kitchen, dining, and living areas, creating a cohesive, communal space while maximizing those coveted views.
Speaking of communal spaces, the kitchen is widely regarded as the most communal of all. Lucky for these ever-entertaining homeowners, this house has two kitchens—satisfying cravings indoors and out. “We worked with Landscape Architect Soren Deniord to create a seamless transition between the architecture and the landscape,” Harry says. Tucked directly beneath the upper deck, the outdoor kitchen brilliantly illustrates this transition in action; it visually renders the backyard (complete with a cozy firepit and lush carpet of grass) a natural living room, which echoes the open-concept floorplan indoors.


For the interiors, BRIBURN collaborated with Interior Designer Deborah Wetmore of Skymore Company. Taking cues from the home’s location, the team combined subtle nautical elements—like the woven pendent lights over the kitchen island, sourced from Blu Dot—with splashes of Scandinavian influence. In the living room, a lick of white paint (Snowbound, by Sherwin Williams) softened the severity of the central brick chimney wall, which felt out of place amid the otherwise airy scheme. Now, the inset fireplace stands out as the focal point and provides a tranquil spot for whiling away rainy summer days or chilly evenings on the spacious modular sofa or hanging rattan chair—a whimsical piece that Deborah sourced from Serena & Lily.

These Nordic notes carry through to the exterior as well. “We were drawn to the simple, clean lines and warm wood tones used in Scandinavian-style waterfront homes,” Harry says in discussion of the striking two-tone siding. “A horizontal line marks the boundary between the first and lower floors. The bottom is clad in natural cedar siding, while the top floor is painted a deep, inky charcoal, providing a prominent visual contrast.”


While you might be tempted to think this dynamic dwelling is the product of fresh construction, it’s merely a trick of the light, fabricated by a skillful team. “Building new offers limitless possibilities, but renovations require creative thinking around existing elements, while keeping the client’s goals front and center,” Harry says. Here, aesthetics, flow, and cost were balanced in tandem with tackling the challenging task of expanding the home’s footprint—a feat that required adding a large support beam to the great room, installing a gabled roof, and reinforcing bearing walls. Quite literally, the team also raised the roof, adding much needed height to the living room, which originally boasted a low-sloping gable.

“This is one of the most unique transformations we’ve done,” Harry says of the finished project, which is aptly called “Sweetwater.” His favorite element? Unsurprisingly, that 30-foot game room door. “We don’t often get to incorporate special elements like that,” he says, especially not as a direct response to a client’s main request.
As the song goes: No shoes? No shirt? No problem at Sweetwater. Just be sure to leave the sand on the beach.





