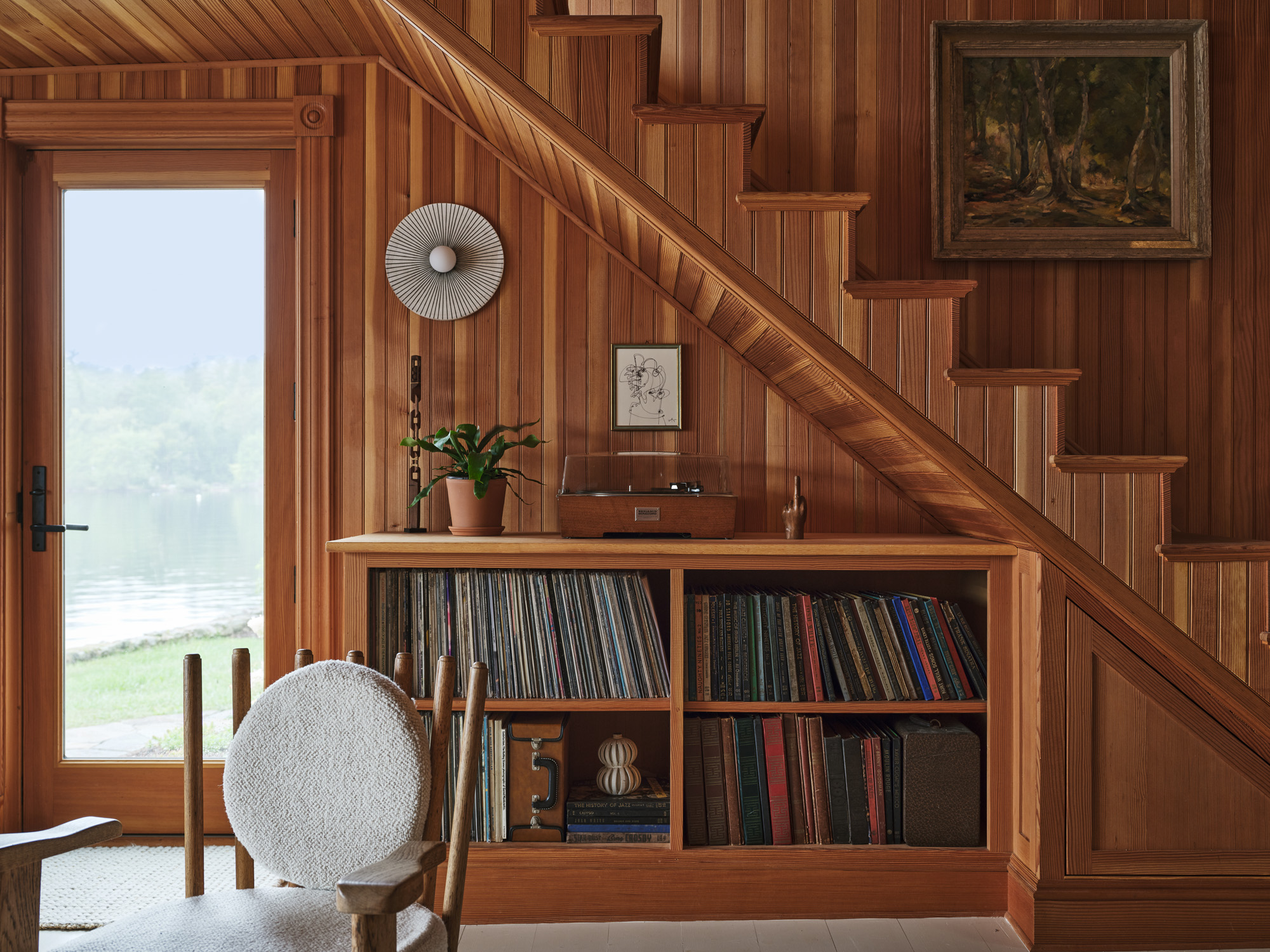Scan the shores of most Maine lakes and you’ll find no shortage of full-demolition rebuilds, waterfront plots on which outdated structures have been razed and removed to make way for what are—no argument here—some of the state’s most attractive new homes. But this is why it’s always cool to see one of the holdouts, a renovation project that not only refuses to take its original walls down to the ground, but works with great care to keep them standing.

“I’m really proud of how we respected the house and its materials,” says designer Carrie Holt. While renovating their family’s Long Lake camp, Carrie and her husband Courtney made the commitment early on to err on the side of preservation whenever possible.

The house holds prominent position in family lore. (Exact dates of construction have been lost, but newspapers found in the walls date from 1888.) Originally purchased by Courtney’s grandfather, William—an orphan from Boston who went on to become a physician at Maine Medical Center—the camp was the boyhood home of Courtney’s father, as well as the site of countless summer memories for Courtney, along with Carrie, and their two children. “We loved the place how it was,” Carrie says. “We didn’t want to make it something it wasn’t. This whole project was about honoring the original architecture, but bringing in enough of a contemporary sensibility to make it livable for a modern family.”


To that end, the stairs are original all the way down to a rope handle and brass brackets that have been in place since Courtney was a child. In the dining room, the Douglas fir flooring is original, as well. “We tried to keep the original fireplace finish,” says Carrie, “but the bricks had taken on an unnatural pinkish tone, so in the end we decided to paint over, but even that was a discussion.” (The fireplace’s size and ornate design have kindled speculation that the home’s original builder was a mason.)

Master carpenter Drew Laperle of Hubka Construction was crucial when it came to identifying and safeguarding architecturally significant mill elements, especially in a house with so much wood. The bull’s-eye window detailing, for instance, is all original. Drew also fabricated built-ins meant to mimic the home’s original designs. “He was invaluable,” Carrie says, “especially when it came to detailing. He’s a beautiful carpenter, really artistic, and he knows everything about historic homes.”

Which is not to say all was charm and nostalgia. Old houses are still old houses. “The place was in pretty rough shape by the time we were bringing our kids around,” Carrie says. The wood paneling had darkened with age to a deep red orange, and the rooms had begun to feel tiny and windowless. “It felt creepy in parts because of how dark it was,” Carrie says, “plus the decor was from the early 1970s. Turquoise, lime green, bright orange, Marimekko floral fabrics, and polyester curtains. The ‘before’ pictures are wild. It got to the point where we’d stuffed enough steel wool into the corners and cracks that it was overtaking us. We needed to commit or let the place go, and we decided that because of what the house means to our family it was worth it to put in the time, and effort, and finances to make it a place our kids would continue to visit for years.”


For as much as has been meticulously preserved, the remodel still reads substantial. That “before-and-after” effect Carrie alludes to is real. “Mostly we added windows,” she says. “There were hardly any, and they didn’t face the water.” Additionally, the rotted interior paneling was replaced with fresh Douglas fir, the same wood used in original construction. The panels are largely bare stained, but Carrie paints them white in a few strategic places—notably the breakfast nook and dining room—to draw in further light. (Where the fir is left bare, admire the beautiful striations in the wood, the effects of age and time, especially in the living room, in the sun, the same room where Dr. Holt once saw patients).

The largest alteration of floorplan came with the decision to open the kitchen. An entryway bathroom was removed, an access point to the basement relocated, and suddenly the kitchen could be used to “connect the house,” as Carrie puts it. “Putting the kitchen in the middle was a little bit of a funky choice, design-wise,” she says, “but it’s what the house ended up dictating. And we were able to keep the footprint. The only extension is the breakfast nook. Everything else is original footprint.”

In her design of the interior, Carrie leans heavily on the interplay of multi-generational pieces. Original furniture crosses with modern pieces from Carrie’s native Los Angeles, plus antiques she has sourced from the Brimfield Antique Flea Market. The effect is one of timelessness. “I like the layering of histories throughout the house,” Carrie says. A green chair and ottoman that belonged to Courtney’s father reside in a sitting room, while his grandfather’s Exeter chair waits at the head of the dining room table. The endless sea of days that connects these two pieces seeps into every room, flushes the corners with passed time. The ghosts have not been banished at Long Lake, and that’s a good thing.





