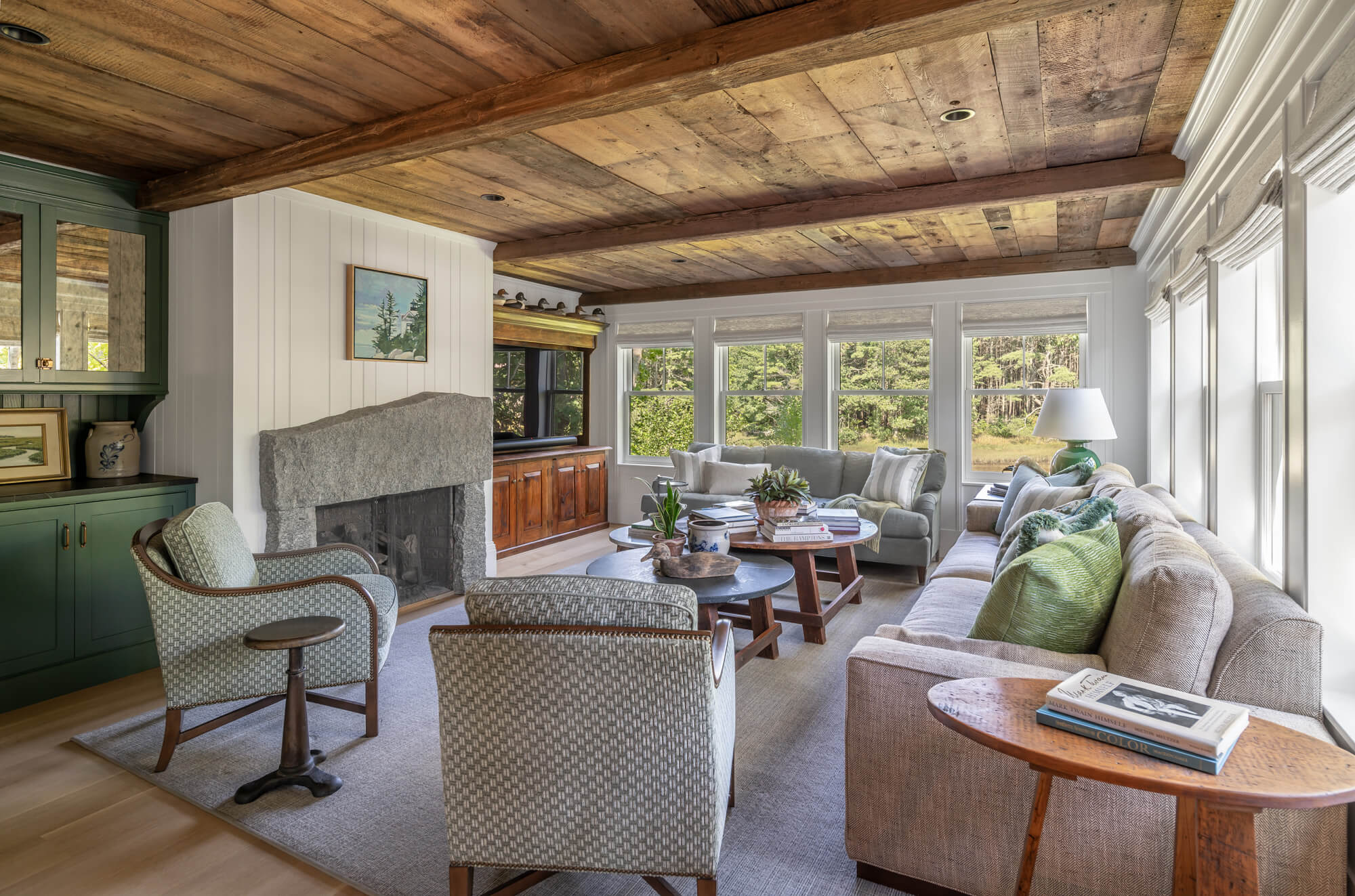Working from home may be a common concept these days, but interior designer Ryan Donnelly (of Ryan Donnelly Design) experienced this at a new level when taking on his neighbor’s intensive restoration project. Right in the center of Kennebunkport historic district, the home, originally built in 1810, had fallen into a state of disrepair. The new owners wanted to preserve the history instead of tearing it down and starting anew. While much is gained in a restoration project, it is no easy undertaking. “We were able to restore many wonderful, original elements of the home to preserve the antiquity of the original structure,” Ryan says.

The clients themselves were on board with the complete restoration process. “Every piece of hardware in the home—every door handle, cabinet knob, and hinge—they hand patinaed themselves. They fell in love with the restoration work. It was such a privilege to work with clients who valued this whole exercise.” And to fall in love with such an undertaking is almost a must when it would be far less expensive to tear down the building and start fresh.


Yet, when you walk through the home’s front door and are greeted by the original staircase and handrail, you’re confronted with the reality that this home is alive. “There’s so much character in the original elements that can’t be replicated,” Ryan says. The front section of the home is all original, and it still has the same wide-plank pine flooring that it did in the 1800s. There is unevenness—the floor and moldings dip from over two centuries of settling. Ryan adds: “This gives a home soul.” Ryan and his clients worked closely with Spang Builders to restore this section of the home. Tim Spang, the owner, has a passion for antique homes and was a natural fit for this restoration project.



In the back yard, a former cow barn that was unable to be salvaged provided the wood used throughout the newer section of the home. This reclaimed wood can be found in the mudroom, the family room and powder room ceilings, the staircase and landing of the grand “barn” hall, and the entire primary bedroom suite. The house itself is elevated above the property, sloping down to the river—this perch feels like a treehouse overlooking the expansive conservation lands beyond the property. The large, wooden planks add a distinct character to this space, rooted in its history and architecture.

The client also loved the color green, wanting the exterior of the home to be white with dark green shutters and doors. Surrounding the property is a verdant, lush area of woodland. To match the exterior and landscape, Ryan pulled in a varied green color palette for the interiors. In the home office, wallpaper the exact shade of green used on the exterior of the home can be found, repeated again on the original trim and woodwork.

The wall paneling in the powder room was also painted in a similar shade, as well as the custom wet bar in the family room. “We wanted the original historic front section of the home to feel connected to the newer section in the back. Sticking to a similar color palette throughout helped to bridge these areas.”
The team also used architectural details to help make the home feel anchored in one era. “We studied the window casings from the original sector and replicated them throughout the rest of the home,” says Ryan. “All of the windows are trimmed in a similar way.” They added two new fireplaces to accompany the three original fireplaces in the home, bringing in that traditional feel.


Of course, in a restoration project, there will be some obstacles. The central HVAC return vent could only be installed in one location in the home, unfortunately right in the mudroom off the kitchen. “In one of the most heavily trafficked and visible locations within the home, we couldn’t just leave the return vent out in the open,” Ryan laughs. As a solution, Ryan found inspiration from the tradition of placing a screen over old radiators, a common sight in an older home. Ryan ordered a custom-designed solid metal mesh screening from England to be inset within wainscoted panels to disguise the unit.


The amount of wood that Ryan wanted to use was also a design risk—it required lighter upholstery and bright details as a counterbalance so the home wouldn’t feel dark. Even the dining table uses the original cow-barn wood that Ryan designed and had custom-made by Cindy Hamilton of Americana Workshop.

Though the project was time-consuming, Ryan acknowledges that it was an honor and joy to bring this vision to life. He fondly recalls a special visit from a lover of historic homes and seasonal resident of Kennebunkport, former FLOTUS Laura Bush. “She reached out to me through the Louis T. Graves Library and requested a tour,” Ryan says. “I got to bring her through the home and watch her reactions to the effort and energy it took to restore this home. It meant so much to us that she took interest in this project and received it so favorably.” Good design, after all, transcends time and trends.






