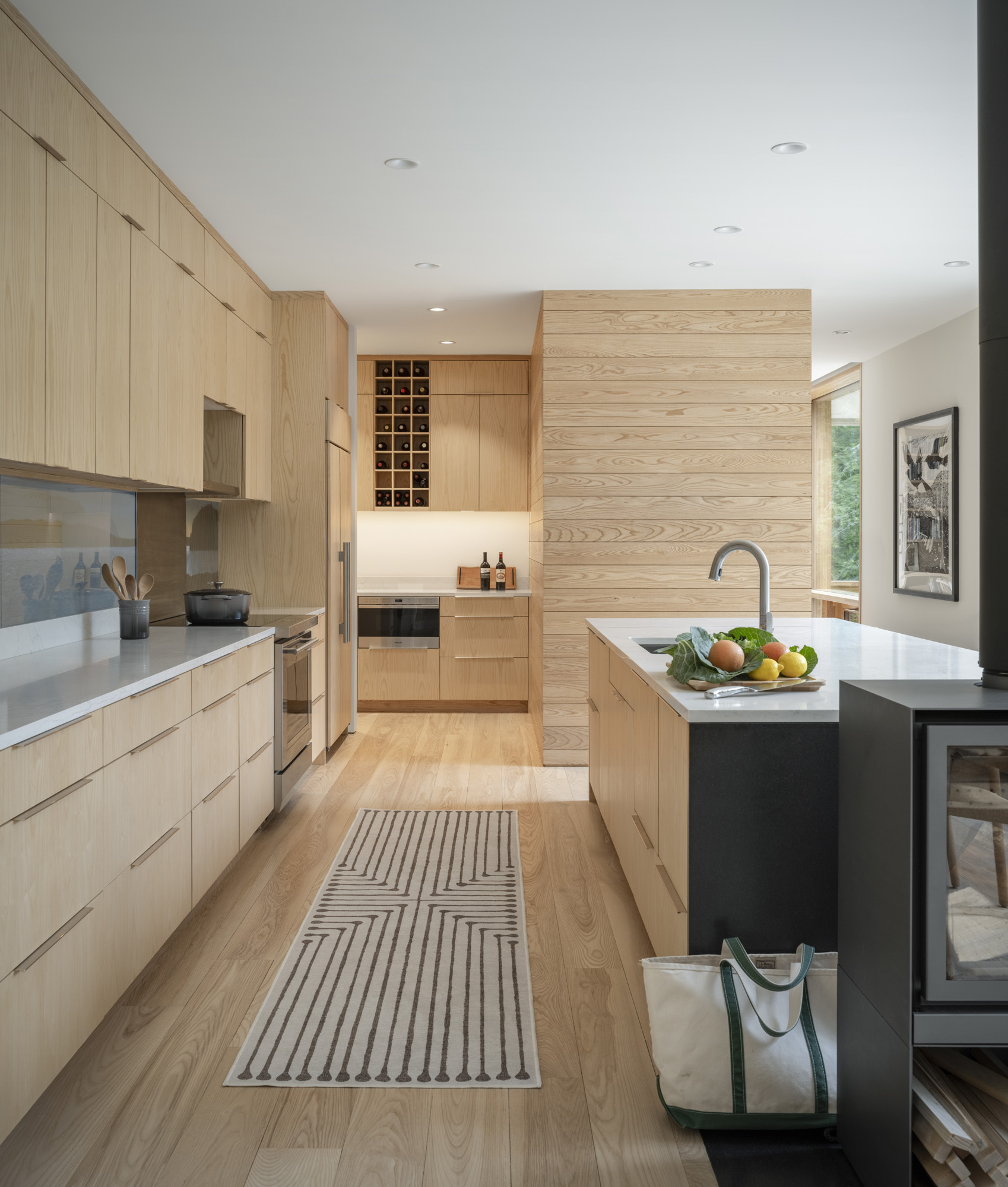Conceived as a modern Maine camp, this year-round lakeside retreat sits within a strict conservation easement, where the footprint allowed for development is extremely tight: 2,100 square feet to be exact. Anything with a roof, anything covered, anything paved—including a garage building located a few hundred yards up the driveway—counts against the total.
“We were always bumping right up against that limitation,” says Riley Pratt of OPAL Architecture, a member of the project design team alongside Matthew O’Malia and Mark Peterson.
As is often the case, however, limitation begat innovation.


“The easement is one of the main reasons we created the screen porch coupled with the covered entry,” Riley says. Capping one end of the home, this unique two-story porch combines three design features into one: a covered entry, a screened patio, and an upstairs sleeping porch. It’s a deft move. A pro move. “Because we were so confined in terms of footprint, we overlapped these features and created them all with a single architectural stroke.”
While the home is undoubtedly compact, OPAL’s considered design keeps the interior light and airy. All bedrooms and private spaces are pushed to the second floor, allowing for a ground floor that is stretched and given plenty of breathing room. In a nearly unbroken space, the screen porch opens onto a dining area, kitchen, and finally into a living room. Wide expanses of glass blend these ground-floor entertaining spaces with the surrounding forest.

“We wanted a level of transparency through the ground floor,” Riley says. “When you approach the home, you see straight through it, into the trees.”
Since its founding in Belfast in 2008, OPAL has stood resolute in its commitment to Passive House building principles. “It’s about a responsible way of building,” Riley says. For example, he is the first to admit that such expansive ground-floor glass is not ideal in terms of the home’s energy efficiency. “Certainly, if you reduced the glazing on the north side, you would have a lower heating bill, you would be consuming less energy,” he says. “But while we advocate for the performance of a building, we also advocate for the architecture, the design response. To do both, we look for tradeoffs, ways to offset energy expenditure.”

As to the windows, this meant finding the highest performing system possible—triple-glazed and European-sourced from Unilux.
“It’s a curtainwall system,” Riley says. “Standard windows involve placing units but with these, you set up the framing, then dry set the glazing. The effect is more like a commercial storefront. More elegant.” Other tradeoffs include a design rooted in simple geometric forms, metal roofing, the consideration of renewables and, for sites that don’t allow for good solar exposure and on-site PV, buying into community solar. “We look at energy models all the time to make decisions about where to spend and where to save,” Riley says, “especially with a structure like this, positioned as it is, non-optimally, for passive solar.”


Riley further reduced energy load by selecting local materials that would not require long-distance shipping. “The interior is white ash,” he says, “which we’re fond of using because it’s quite prevalent here in Maine.” There are also spots of white oak, widely available throughout the northeast, and white cedar cladding from Canada. “When you’re talking about materials,” Riley says, “Quebec is local.”
It is the intentionality with which these materials are incorporated into the design, however, that is most noteworthy. Canadian white cedar is left unfinished on the lower-level, while up top, the wood is treated with a dark stain. “When you enter the building on the ground floor, it’s a lighter palette that links with the open space and all that glass,” Riley says. “You can imagine in the evening, when things are lit, you have an incredible, low, warm glow coming from the public spaces. Then, as you climb up into the bedrooms, you get into that stained cedar, and suddenly it’s a much more enclosed, private zone above.”

The darkened second floor also acts as a kind of camouflage. “When you see the woods from a distance, there’s a dark green shadow in the canopy,” says Riley. “Because of the stained cedar, that top floor is much less visible through the trees. We were very aware of minimizing the ability to see the home from the lake.”
The home’s restricted footprint also made it possible to tent the entire site for the duration of construction, another unforeseen perk.

“I’d seen portions of homes tented for mason work, but never a whole structure,” Riley says. “It definitely improved the quality. Materials were protected from the weather, and it made a nicer environment for the workers.”
Credit is due, he insists, to Taylor Martens and Jerad Gubbels of Taylor-Made Builders of Northport for their intrepidness and reliability as project managers. “Even with the tenting, which was unique and presented its own challenges,” Riley says, “they just went with it. It’s the kind of contractors they are. They just do it. They don’t throw up any obstacles ever.”






