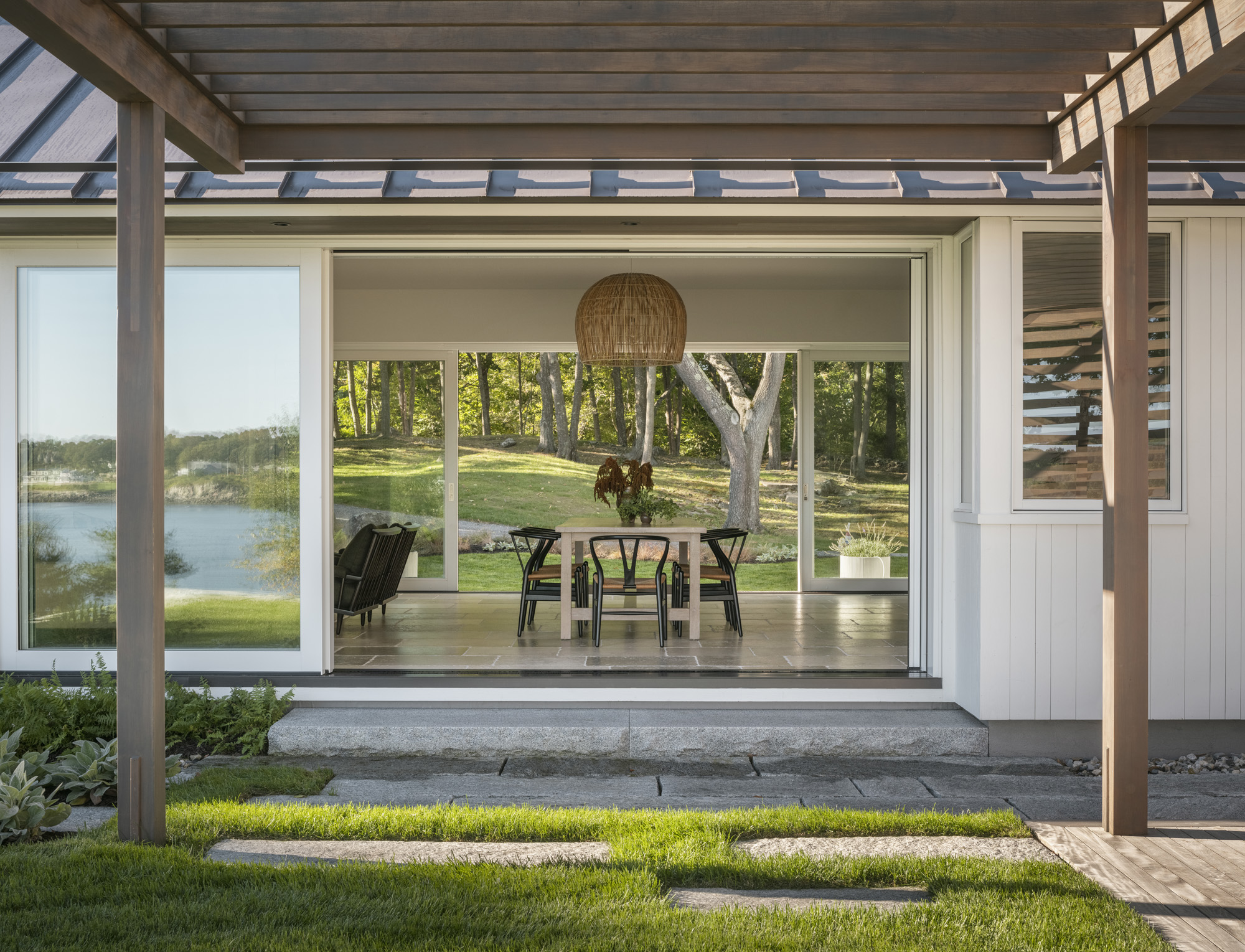As Alice stepped through the looking glass into a magical world where everything is upside down, so too does this York home transform our psyche. Designed by Whitten Architects, the house recalls the familiar shape of a traditional Maine home—a main house, a back house, and a barn—but turns this convention on its head.
Indeed, Whitten Architects created microclimates in this modern home for their clients—but before we step inside, let’s start at the beginning. The homeowners initially contacted Whitten Architects with the intention of renovating an existing property, but when they listed all the changes they wanted to make, Rob Whitten suggested starting anew might be an easier path. They were open to this idea and decided to create something entirely fresh.

With two teenage daughters, privacy was essential for the family. To create a functional home, Rob and his team designed a three-pavilion layout. The left pavilion contains the daughters’ rooms, the mother’s office, and a garage. Entering through the central structure, you find a glass vestibule that serves as a mudroom. The right pavilion houses the primary bedroom. This arrangement results in a contemporary silhouette that aligns with the wife’s taste. “She browsed through our past projects and said, ‘I just want you to make this here,’” Rob laughs. All three pavilions are connected by glass walkways that offer views of the property.


Set on a pastoral piece of land, the home’s unique shape is elevated by its natural surroundings. When I asked Rob about his favorite part of the project, he emphasized the landscape. The interplay between architecture and nature contributes to the success of the design. “When you have a lush landscape,” Rob explains, “you can create a house with ample glass while still maintaining privacy.” The yard features stone walls, verdant trees, wetlands, and rolling topography, along with water views accessible from the house.

Rob’s team oriented the architecture to face the York River to the northeast and a scenic view on the sunny south side. In the central building, a large multi-slide door blurs the line between indoor and outdoor living. Standing at the front of the home, you can see directly through to the water’s edge. “A major draw of this home is the experience of moving through the landscape,” Rob says. “It’s a bit of a reveal, transitioning through the park-like yard to discover a contemporary white house amidst the green.”

Complementing the architecture, designer Heidi Lachapelle was brought on board to create interiors that reflect the husband’s UK origins and the time the couple spent living in London. The wife specifically was drawn to the feel of a French country house that they might rent on vacation. “I’m excited by the merging of traditional, natural, and patinaed materials with modern architecture,” says Heidi. The wife arrived with a beautiful vision and specific materials in mind, and Heidi’s role was to translate this style into a New England coastal setting.
One surprising request from the client was for wall-to-wall limestone floors. Typically, hardwood is the go-to choice for open-concept plans, but the reclaimed limestone from France lays the groundwork for patina, movement, and natural elements. “It was the most beautiful way to start the living room,” Heidi adds. The tile features a tumbled edge, creating an irregular grout line that adds warmth and personality.


Despite the coastal location of the house, the client wished to refrain from using blue tones. Instead, forest green cabinets by Plain English and a charcoal-hued kitchen island set the color palette. “These were the same colors I used in my house,” says Heidi, “so I knew what tones would pair well with the green and gray.”
The open-concept plan presented a fun challenge to Heidi as the designer. To create distinct zones between the living room area, dining room, and kitchen in the open room, she relied on furniture to do the work. A cabinet on the lefthand side of the living room grounds the area by bringing something tall into the room. A couch delineates the living and dining areas.

Another surprising, reclaimed piece is the powder room’s sink, crafted from limestone. Originally a plant pot, it was modified with drainage holes to serve as a basin. Composite Technologies treated the sink to protect against future leakages. Heidi says, “I had seen this done before, but it has since become a more popular trend. You can even find vintage planters that are pre-drilled and being sold as sinks!”

Heidi attributes part of the project’s success to the use of Farrow & Ball paint. “Farrow & Ball is pigment dyed, which makes everything feel so velvety and soft,” she says. The warm taupe and white paint palette connect the modern architecture with the eclectic blend of furniture.
Ultimately, this York home balances contemporary design, natural materials, and personal taste to create a serene indoor-outdoor functional living space, blending the elegance of a French country house with the elemental essence of Maine.





