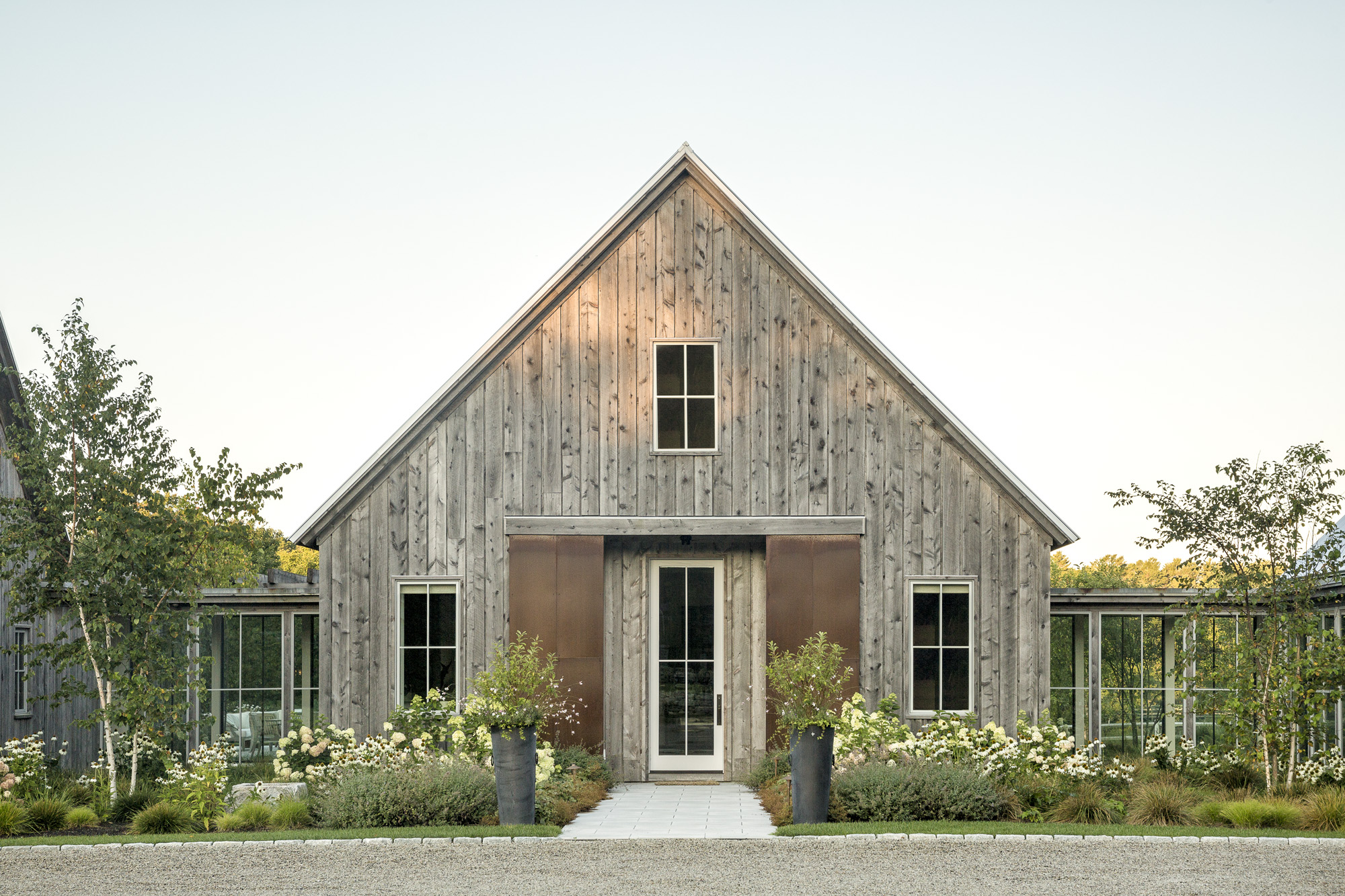Cue James Taylor’s dulcet voice singing about a country road. Picture a long driveway lined with rows of red maples, winding and fitting the music. The road and trees give way to a rustic farmhouse composed of several patinaed buildings. You can see the front door but are not yet privy to the pool, patio, or pickleball court hiding behind the main house. A wall of evergreen trees conceals the adjacent golf course without making the property feel boxed in.
This site, Still Meadow Farm, a former berry farm turned residential property in 2020, was originally purchased with the intent to create a spec house. Yet, the openness of the land, the prolific Kennebunkport sunlight, and the allure of this project swayed the homeowner’s hand into building a personal house on the land. He turned to Steve Doe of Knickerbocker Group to design a landscape for this large property.

“When we got involved, the house and pool were already in the ground,” says Steve. “This particular lot was very large and undeveloped. All open field. We were tasked with creating a landscape around the house.” While Steve worked primarily with the overall design and hardscaping elements, he brought in designer and horticulturist Gavin Boyce-Ratliff to create the site’s planting plan. “Part of what makes this project special is that it was designed as a forever home,” says Gavin. “We didn’t focus on curb appeal. Instead, we planted this property as densely as possible, filling every nook and cranny with sedges, grasses, and perennials.”
When Steve worked on the landscape design, he says he considered the point of view of the homeowner and guests experiencing the property from inside the house looking out. The home is comprised of a main house, primary wing, guest wing, and garage connected by glass walkways. The large ceilings and expansive windows bring the outdoors in. Despite the indoor/outdoor living and walls of glass, the property feels quite private due to layered plantings of deciduous and evergreen trees to conceal the house from the golf course.


Out back, the pool house and pickleball court make for wonderful entertaining areas. The design around these areas is simple and clean-lined, which gave Gavin the room to play with expressive soft plantings. “Part of the beauty of Steve’s designs, and why we work so well together, is that I had the room to create wilder, more naturalistic plant communities,” says Gavin. “The consistent and coherent paving around the pool can make a more rustic design still feel legible and calm.”
Steve’s favorite overall element of the design is the movement of textures in the landscape. “The grasses that Gavin incorporated into the gardens are particularly stunning in the springtime,” he says. “I’ve never seen grass look like this in my entire life.” Considering the newness of this landscape, its maturity and fullness gave Gavin good affirmation that the plant communities are meshing successfully and as naturally as possible. Gavin chalks it up to a thoughtful plant layout and well-executed maintenance by the landscape crew throughout the seasons. Many of the grasses went in as plugs and have quickly established and filled together just as he hoped.

The landscape and home feel as though they have always existed here. The rustic, pre-weather siding of the house mixes well with the dynamic, soft grasses holding the architecture in place. The result is a slice of rare beauty that comes to life in the shifting sunlight.





