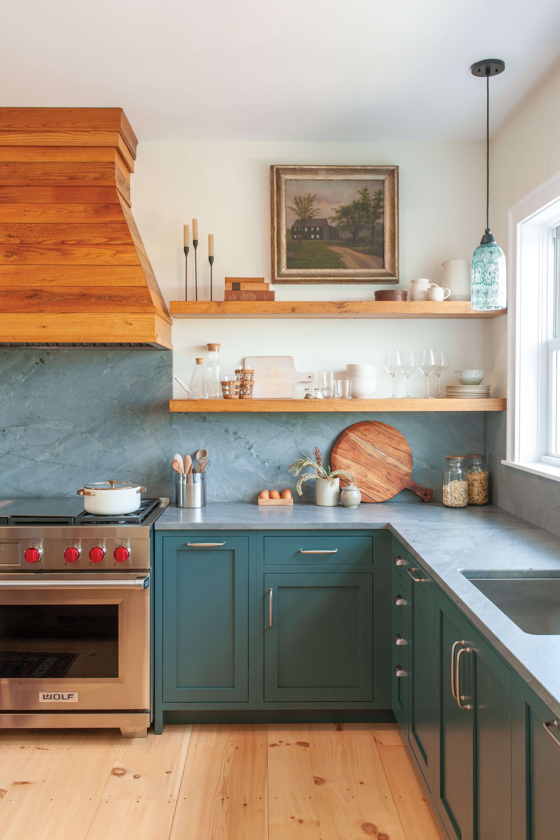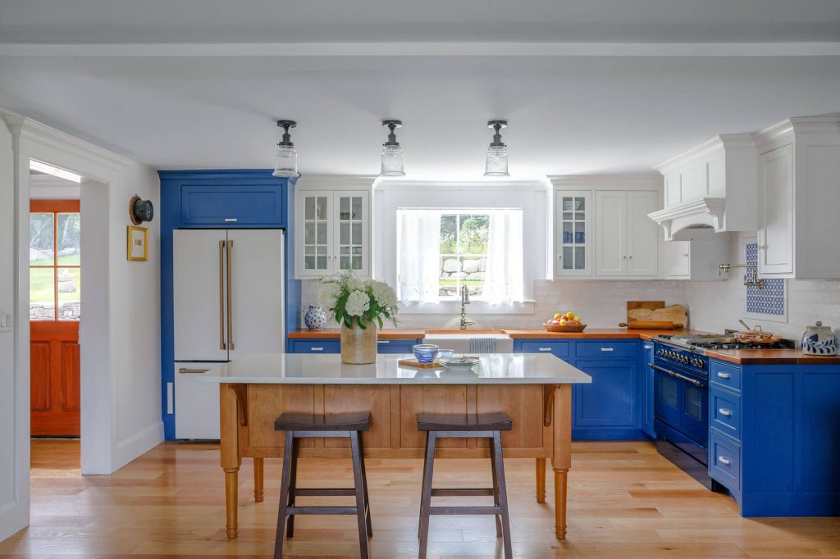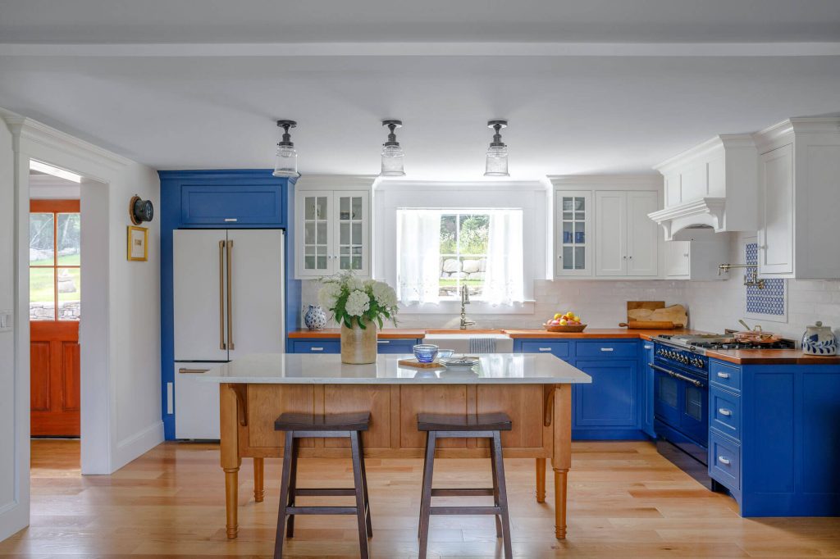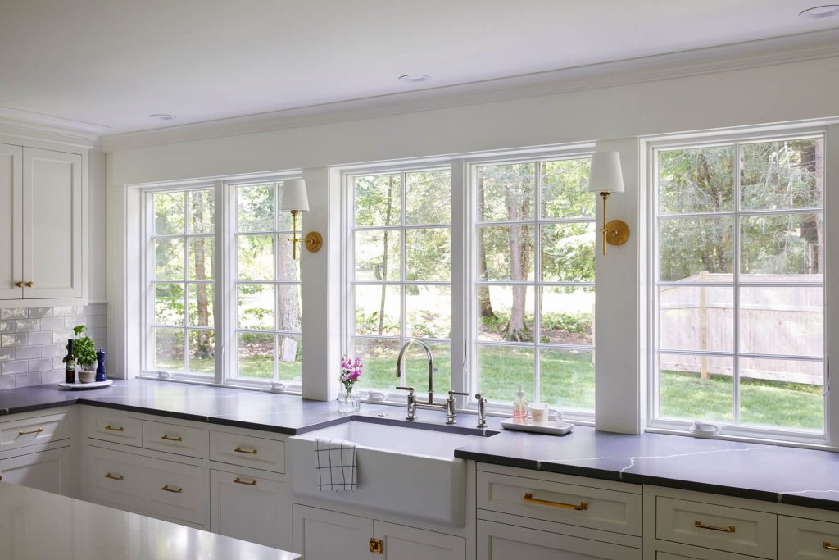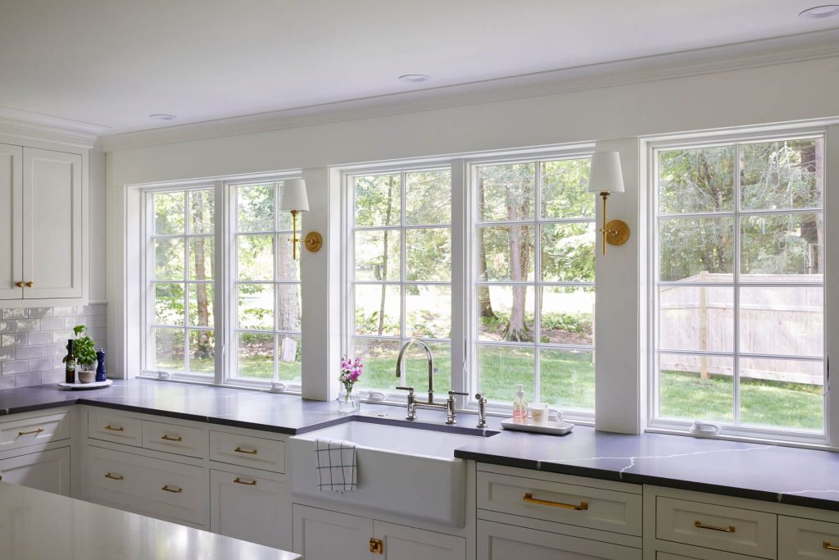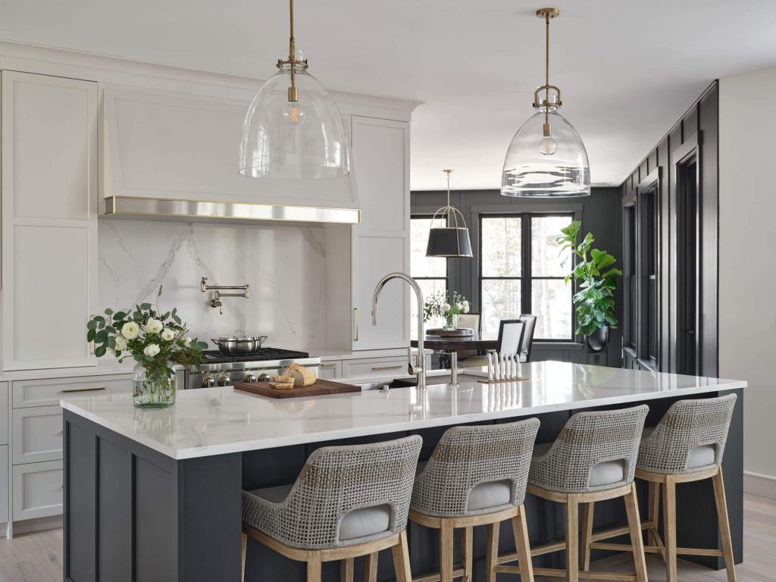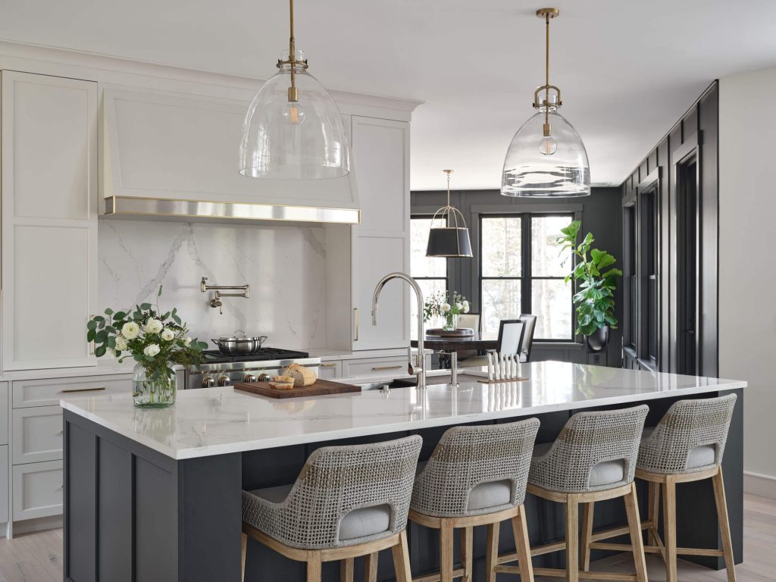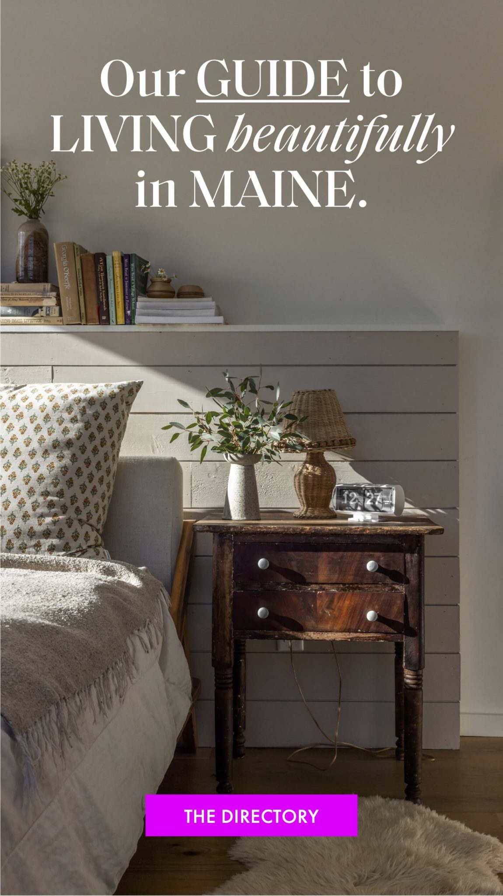1. Balance Beams
M.R. Brewer takes charm up a notch with transitional details and warm alder wood in this Craftsmen-style home’s kitchen.
Photographs by Michael Wilson
At a first-floor renovation in a Craftsmen home in Cumberland Foreside, the homeowner’s affinity for organization and function led to a kitchen remodel with distinct zones. Their admiration for antiques blended well with a historic renovation, and they preserved the home’s charm while updating it to host large crowds. “Their personal taste aligns well with the home’s architecture,” says kitchen designer Tavia Douglass of M.R. Brewer, who was hired for the project. The wife’s career involved antiques, and her vast collection and knowledge enhanced the Craftsmen design.
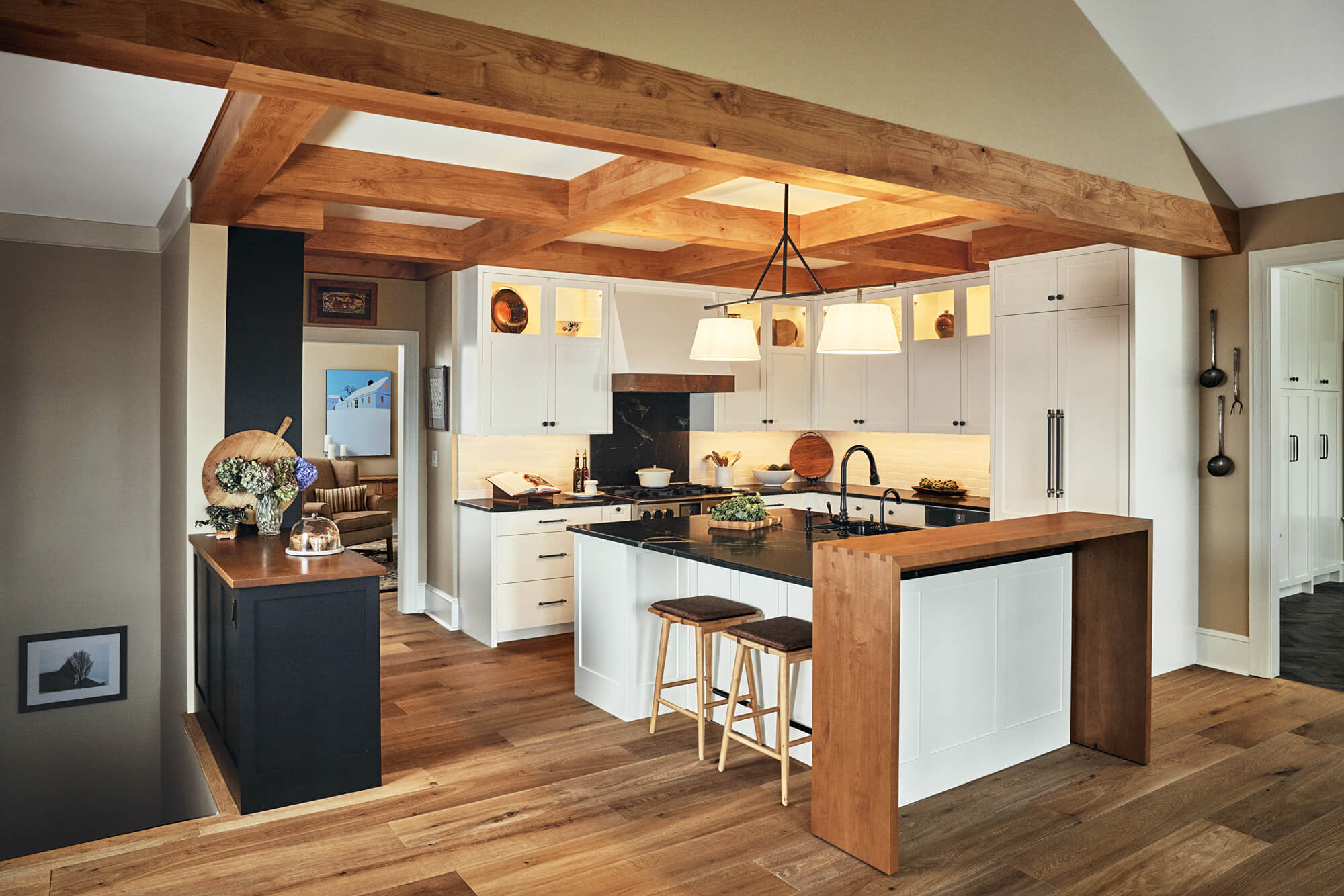
Prior to the renovation, the kitchen felt dark and partitioned from the rest of the home. Tavia and her team wanted the updated space to feel cohesive with the addition—a room that serves as a mudroom, laundry room, and pantry—as well as the existing architecture. As the new room was structured to be a high-use area, this gave M.R. Brewer the freedom to play with the main kitchen. “The renovation was deliberate,” says Tavia. “The homeowner knew exactly what she wanted and how she wanted to use her kitchen.”


This foresight lent itself to a layout divided into zones, maximizing efficiency and beauty with the pantry as the backbone of the design. The pantry area is the client’s prep zone, complete with a sink, large fridge, and wall oven. When entertaining, she can store the bulk of the mess in this back room, hidden from guests, while the main kitchen area stays clean and clutter free.

The main area is for daily cooking, with a second fridge stocked full of everyday ingredients. A baking zone behind the range at the end of the island has storage for pots and pans. A coffee bar concealed by a bifold door is accessible from both the living room and main kitchen. Tavia constructed a unique island design with different levels—a bar height and a kitchen height. The extension to the island is meant to include more guests, but it can be removed to create more space. The wood extension warms up the kitchen, mirroring the alder beams arranged in a coffered style on the ceiling (sunken panels arranged in a pattern). These exposed beams are one of Tavia’s favorite elements, made to look oversized and structural.

Also, notice how the dark soapstone countertops contrast with the white cabinets. This visual intrigue was informed from the homeowner’s desire to add lighter tones to the kitchen, paired with her love of the color black. The warm wooden beams ground the two-toned color palette, creating not only a functional and practical space, but one that is doused in balance and beauty.

2. The Site is Right
Hewes & Company partner with Bob Knight to create a serene Bar Harbor retreat.
Photographs by Rob Stark
When the owners of an idyllic slice of land in Bar Harbor interviewed Bob Knight to design a new build, he says he had been feeling ready to retire. “The homeowners insisted they wanted me to do the house,” says Bob. “When I visited the site, it was one of the most beautiful properties I’ve seen in over 40 years of building. I said okay, this will be my last house.”
The owners’ family had been sitting on this piece of property for over 60 years before passing it down to their children. Though the site looks like a piece of heaven, the clients were firm that they didn’t want an oversized trophy home. Instead, they wanted a house that would complement and exist in harmony with the land and serve as a family retreat. Both the husband and wife enjoy cooking, and Bob wanted to capture their needs in the design—each wanting a roomy and open space.

The open kitchen has enough partition walls and division to make it feel rooted and distinct, but also accessible from the rest of the house. A small kitchen island has its own sink for easy meal preparation. The blue of the island calls to the ocean beyond—a Farrow & Ball paint that the contractor, Peter Belinsky of Hewes & Co., showed the clients from his past projects. They fell in love with the color for the island. Behind this area is a cleanup station with a dishwasher, trash, and a second larger sink. A countertop abuts this zone—a social space for people to sit and interact with the cook. The bar height of the counter also hides any potential mess from the dining table, cutting the kitchen from view when the family is seated for a meal. Shaker-style cabinets with inset doors feel modern and clean next to the quartz countertops.


To the side of the main area is a little breakfast nook with two benches and a built-in table. The windows in this nook overlook the expansive views of Mount Desert Island and the Atlantic Ocean beyond. “I like to imagine the family hanging out here,” says Peter. “It’s a place where someone can read, play games, or talk to the cook without being in the way.”
In fact, most of the design seems to point towards socialization and ease. “We wanted the family to flow in and out of the kitchen,” says Bob. “Just beyond it is a large door leading outside to that postcard-worthy view.” Large windows from the prep areas also point to the breathtaking beauty beyond. It’s magical to imagine the family growing together in this generational home and the stories that will be cultivated here.


3. Woods and Water
Arcadia Kitchen and Bath enhances expansive views of Harpswell in this cozy, Maine kitchen.
Photographs by Francois Gagne
This creamy kitchen in scenic Harpswell feels distinctly Maine with warm walls and thoughtful design. The homeowners had reached out to Arcadia Kitchen and Bath wanting to lighten up their dark kitchen and maximize the views of their property, which points to both woods and water. Harpswell, a nature lover’s dream town, is right on the cusp of the midcoast.

The existing house was more transitional in style, so kitchen designer Caitlin Tucker wanted the kitchen to match the aesthetic. Soapstone countertops add to that timelessness as a natural and anchoring material—one that is durable as it is beautiful. “No red wine stains!” laughs Caitlin. The light-toned walls and white Shaker cabinets counter the dark soapstone. They chose a glass door for the upper cabinets, where the homeowner displays silver pitchers. Built-in lighting makes the objects gleam. A paneled fridge is tucked nicely into the cabinetry on the opposite wall.

Every design choice was made with the goal to bring brightness and balance without interfering with the views. “We opted not to do a tile backsplash,” says Caitlin, “in order to keep the view open.” A sleek cooktop on the island lets you enjoy the scenic view and is a great gathering spot when family and friends visit. The selected cooktop blends into the soapstone with designated cabinets flanking it for usability. To the right, a utensil pullout with cannisters for large spoons and spatulas. On the other side, a tray divider to create symmetry. The island itself has a distinct shape with staggered seating for two and a curved edge. The couple doesn’t need ample space to host, as it is often just them at home, so the island takes up a modest amount of space.


Caitlin’s favorite element of this room is the soapstone countertops. “I love that people are going back to natural stone countertops,” she says. “It speaks so much to Harpswell’s natural surroundings.” She also enjoys how the functional layout suits the needs of two people cooking together. “The kitchen feels like the appropriate size for the needs of the client,” she adds.
Not only does the design feel distinctly Maine with its warm hues and natural materials, but also in how the outdoors are pulled inside. All of Caitlin’s decisions to enhance the woods and water vistas leave her clients with a functional and clean kitchen that feels grounded in place, with ample nature to enjoy as they cook fabulous meals together.

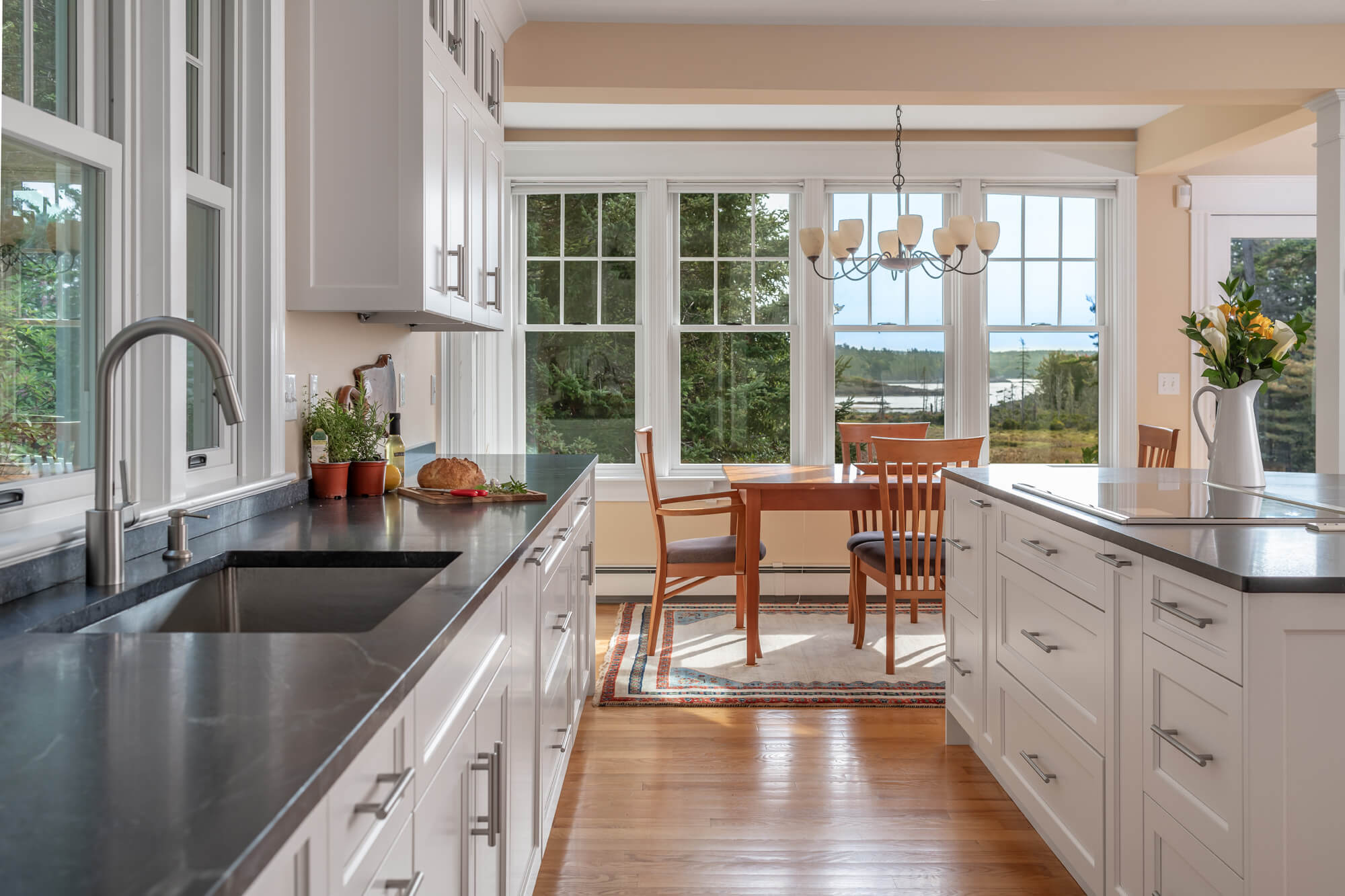
4. Striking Slabs
Morningstar Stone & Tile strikes the perfect balance with a bold marble countertop in a contemporary kitchen.
Photographs by Rob Karosis
You may be asking, what came first: this Ogunquit kitchen’s design, or its bold marble countertops and backsplash? Surely, a marble with such a bold pattern, resembling a cowhide carpet, would lead the design of the whole kitchen? But no, the marble came second, a miraculously harmonic piece in the puzzle.
When Chase Construction was brought onto the project, the homeowner already had a clear vision. “Typically, custom projects we work on have an interior designer hired by the client,” says Barry Chase, principal of Chase Construction. “Melissa Serlenga [the homeowner] said: ‘Oh no, I’ll take care of everything myself.’ Luckily, she has a great design eye!”

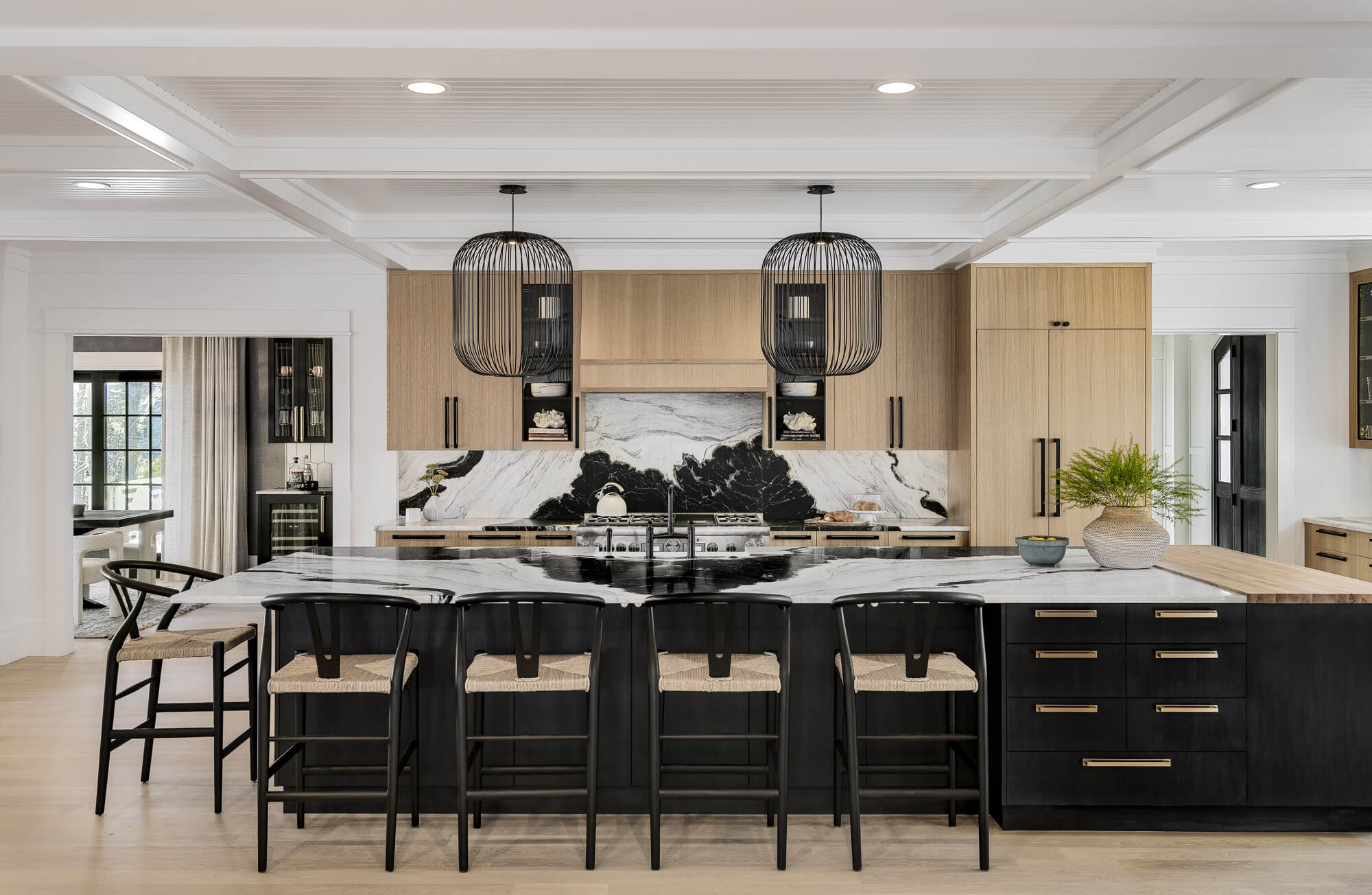
The home’s exterior is a large shingle style reminiscent of classic Maine architect John Calvin Stevens, a more traditional style. The architect had originally plotted a kitchen in a similar aesthetic to match the exterior, but when Melissa showed kitchen samples that caught her eye, Barry was surprised. “Everything she had pulled for kitchen inspiration was more transitional and modern,” says Barry. “So, it was back to the drawing board.”
To accommodate her affinity for modernity, he designed a sleek, white oak cabinet with mostly flat slab doors. The cabinets flanking the wooden hood feature a traditional frame door style, but glass fronts match the modern feel of the rest of the kitchen. Behind the glass door, hidden lights make Melissa’s decor pop against the stained black lining. Dual sinks and a butcher’s block built-in on the island make for easy, seamless prep areas with views looking over the driveway and pool.

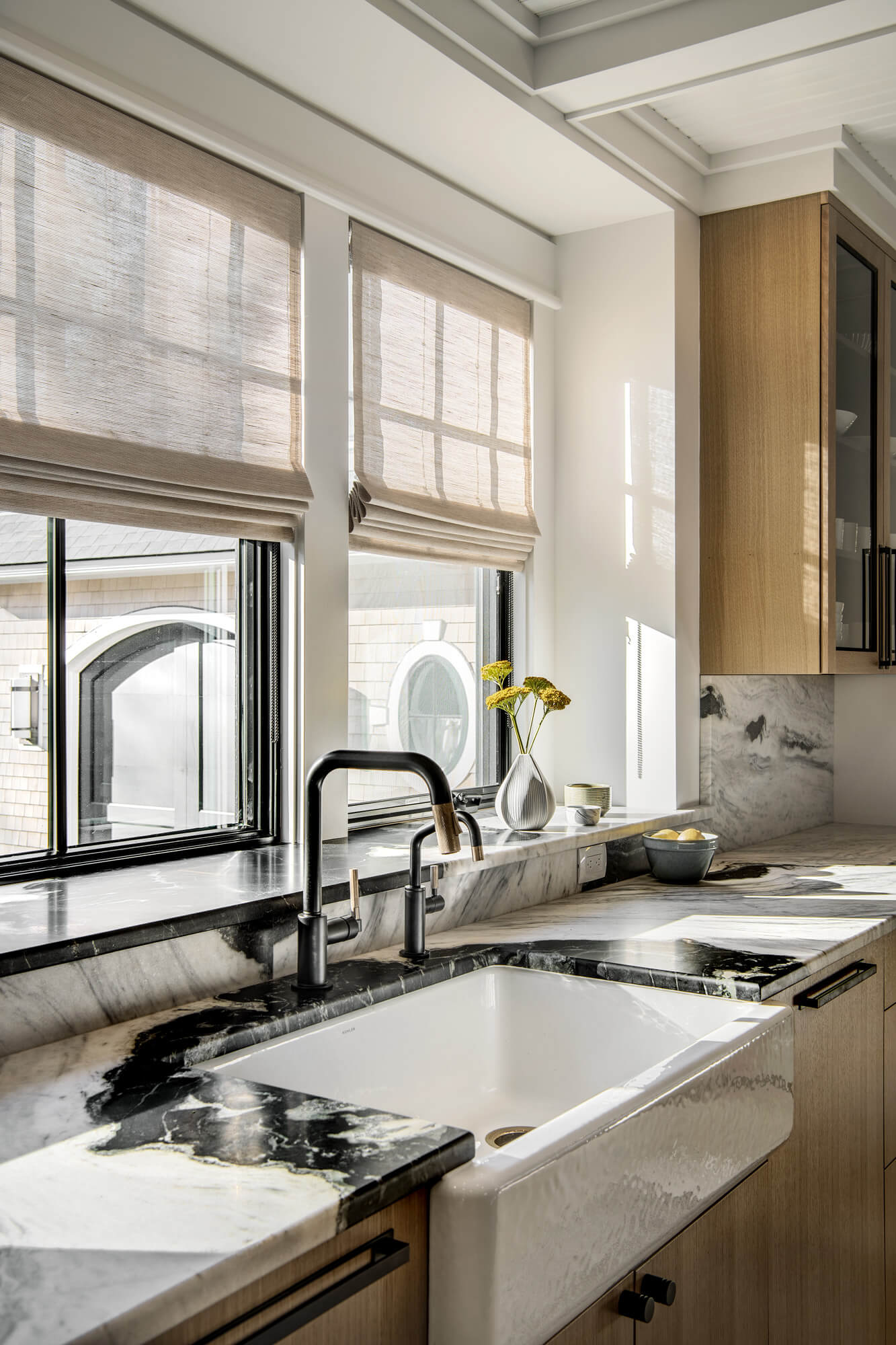

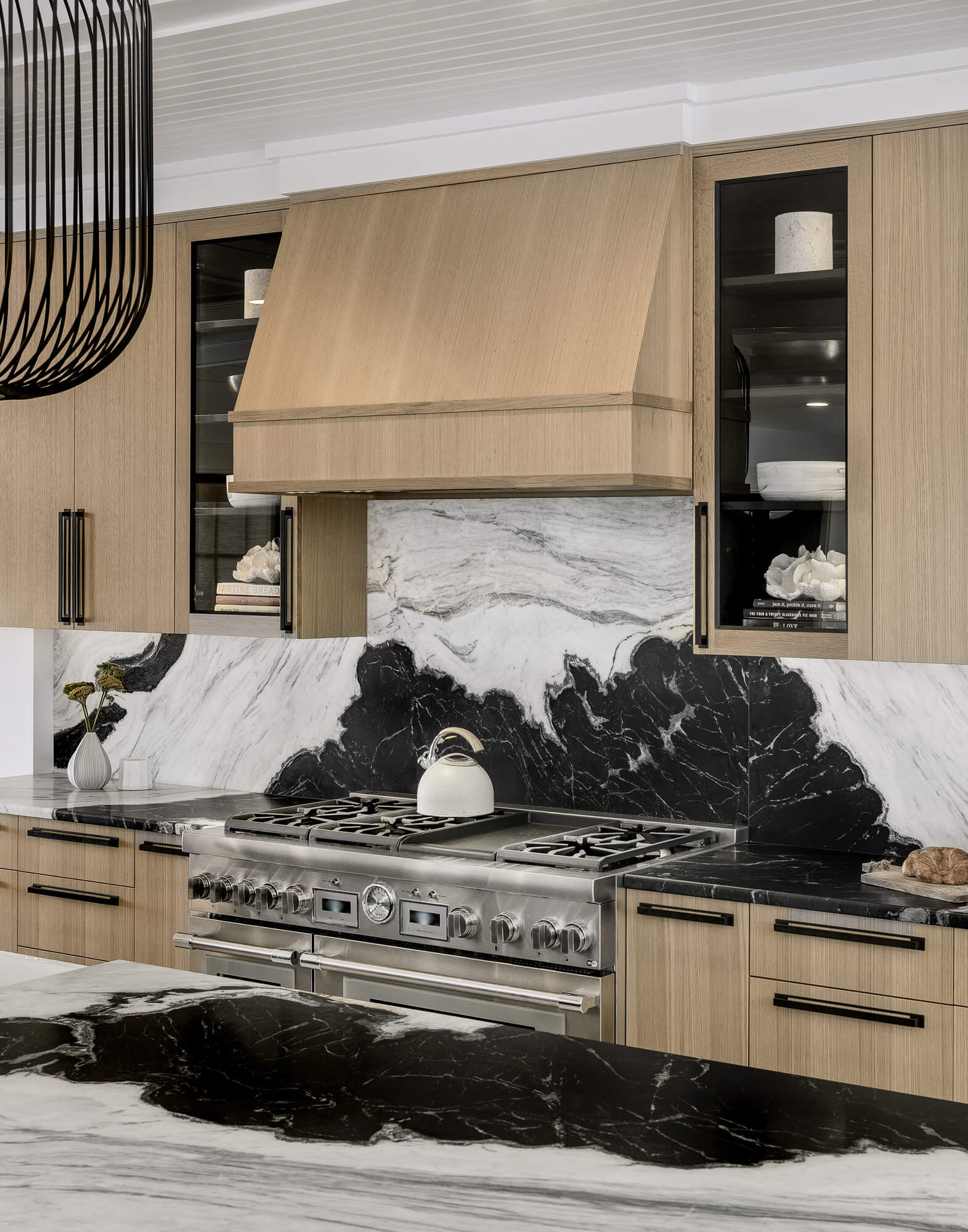
However, the showstopping piece is that marble. Morningstar Stone & Tile assisted with the countertop selection and install. Melissa selected a Dalmata marble, a type of marble that stands out with high-contrast black veins over a white background. “We needed the veins to line up correctly when we did the layout,” says Ryan McCarthy of Morningstar. “Using a program called Slabsmith, we were able to layer calibrated photos of each individual slab over a digital template of the kitchen. It let us see the project come together before we cut a single thing.”
Though the fabrication of such a detailed marble may seem daunting—equally so is matching it with the rest of the space. “Every detail comes together thoughtfully in this kitchen,” says Ryan. “The bold design choices make for a rewarding finished space.” The black, white, and oak color palette are in tandem at every turn. Even though the marble didn’t lead the design, there’s no doubt that it was the perfect complement to round off the look.

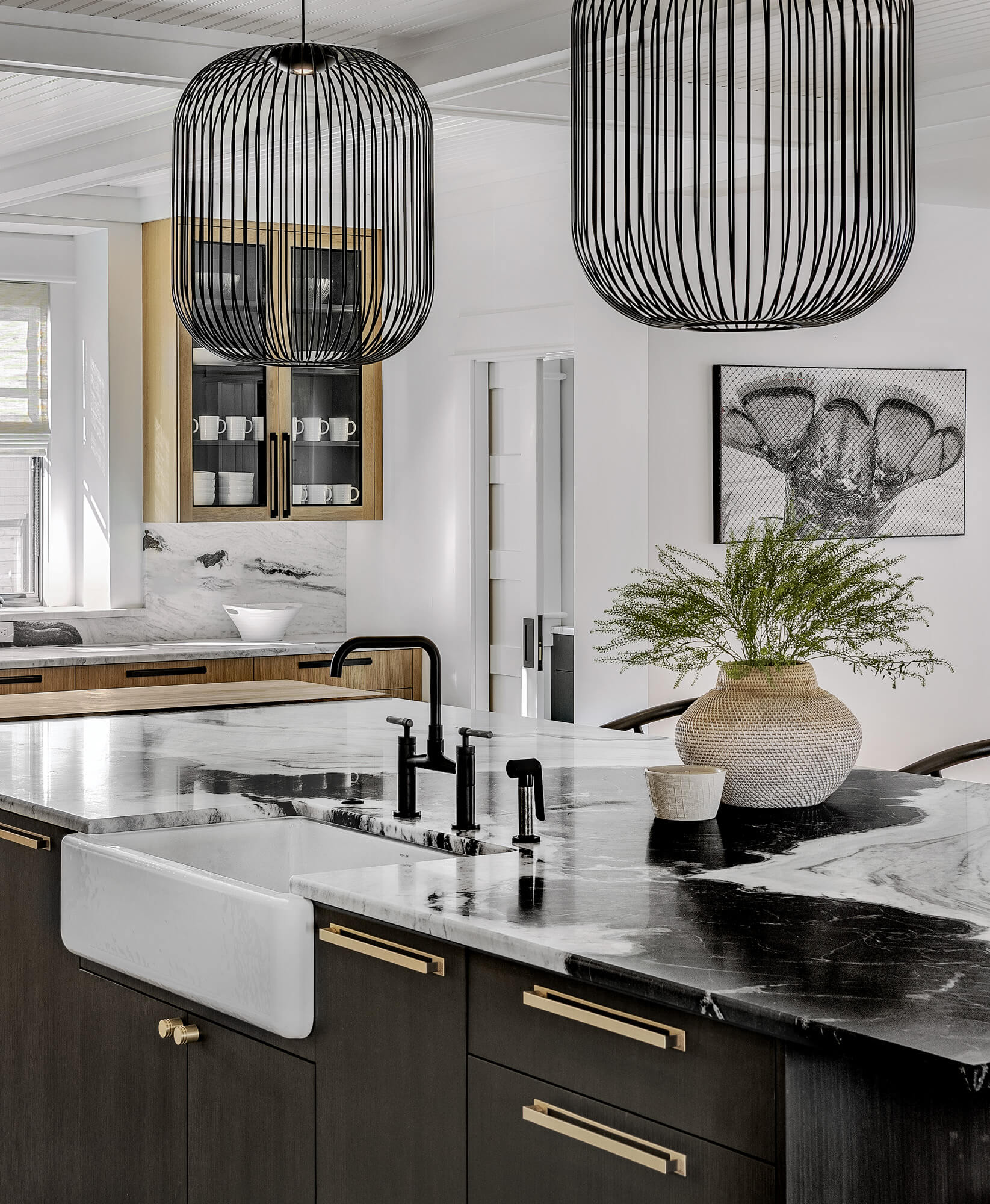
5. Modern Love
A lakeside home’s kitchen by Kitchen Cove Design Studio gets a transitional update for one couple blending their unique tastes.
Photographs by Erin Little
A marriage between two people also means a marriage of…stuff. When you tie the knot, you commit to living in each other’s space. And sometimes, just sometimes, the blending of personal styles between partners can lead to a home design greater than the sum of its parts.
In a Denmark, Maine summer home, the evidence of the above could not be greater. When Wendy Boucher, owner of Denmark Design Co., approached Conrad Arseneau of Kitchen Cove Design Studio to help meld her and her husband’s preferences at his preexisting home, the final result is nothing short of sublime. The original log cabin-style interiors were met with green-grey, contemporary cabinetry.

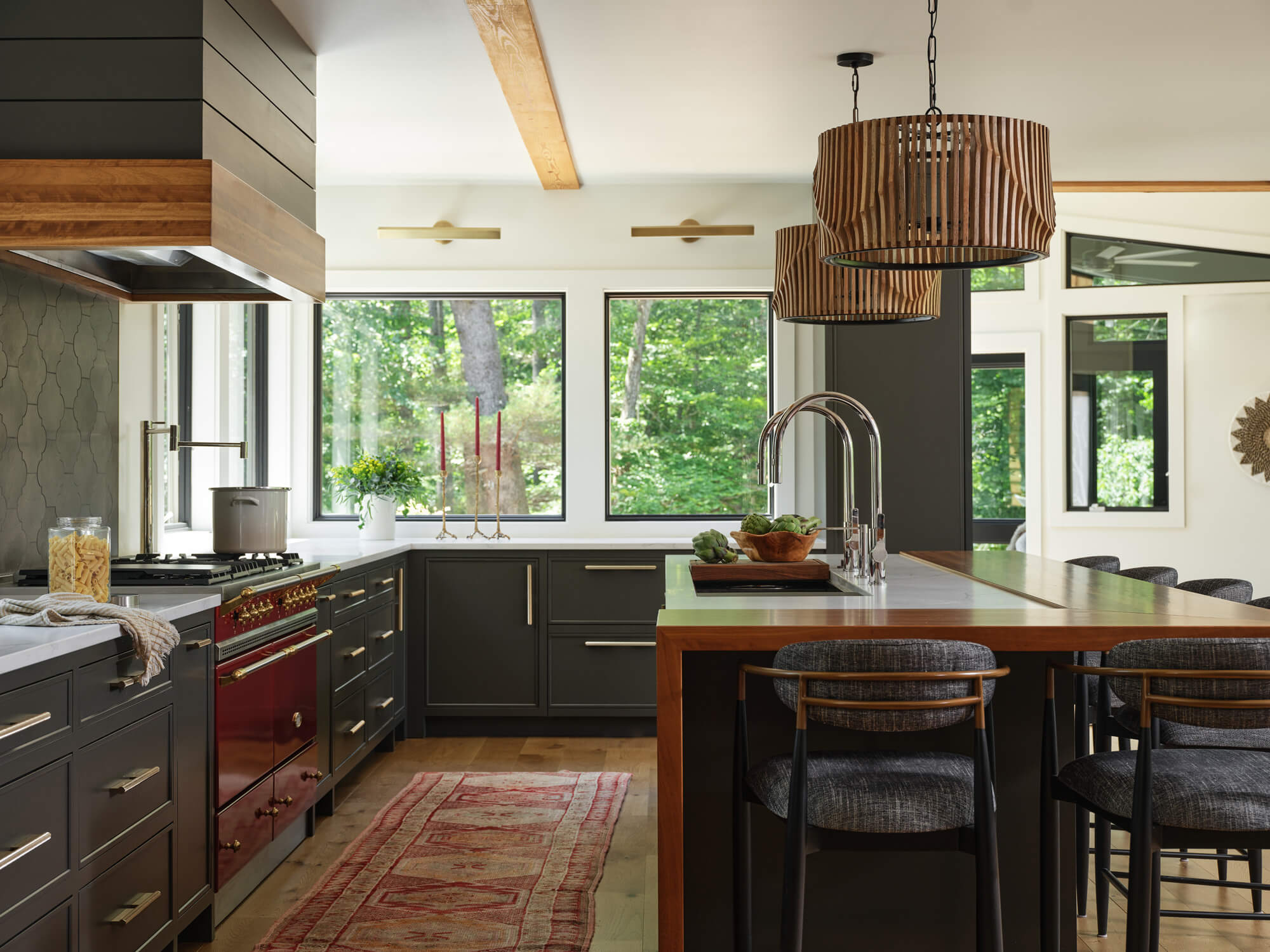
First, the home underwent an expansive renovation to accommodate the family’s visiting children and grandchildren. Instead of the kitchen’s placement on the first floor, it is on the second level to maximize views of the adjacent lake. Because of the new kitchen’s vast size, Conrad knew they needed to work with partitioned spaces to make the design feel tight. Attached to the main kitchen is a pantry—dubbed the “Scullery” by the team—that serves as a sectioned-off prep and cleanup station. A doorless entry leads the homeowners (or whoever has been assigned cleaning duties!) to this area. A Galley WashStation here contributes to ease of washing up. Black-framed windows serve as a wall dividing it from the kitchen (read: any potential mess is hidden), but the person using the room doesn’t feel cut off from the main area. A cabinet with a bi-fold door opens to the left, while the right door swings open and can be tucked away to allow the most access to counterspace for any necessary prep. A dream space for any home chef.
Turning towards the main kitchen, a waterfall-style island brings in Wendy’s love of contemporary aesthetics. The island blends two materials: Iroko wood and Calacatta quartz. The long side of the island has a waterfall design made of wood, while the short end facing the window has the same design in a quartz stone. What a magical island indeed—there’s another Galley WorkStation atop as well as built-in phone charging stations.

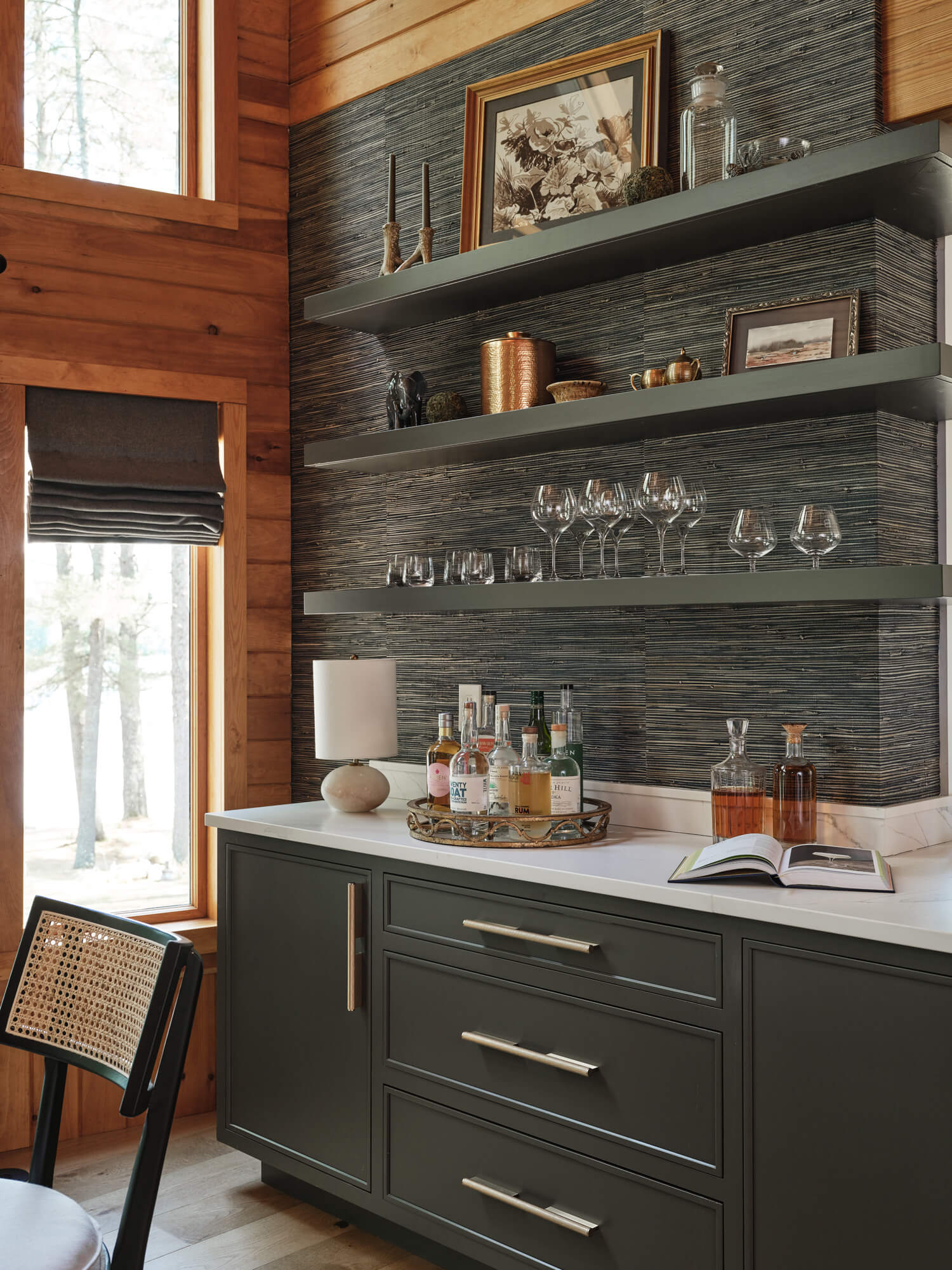

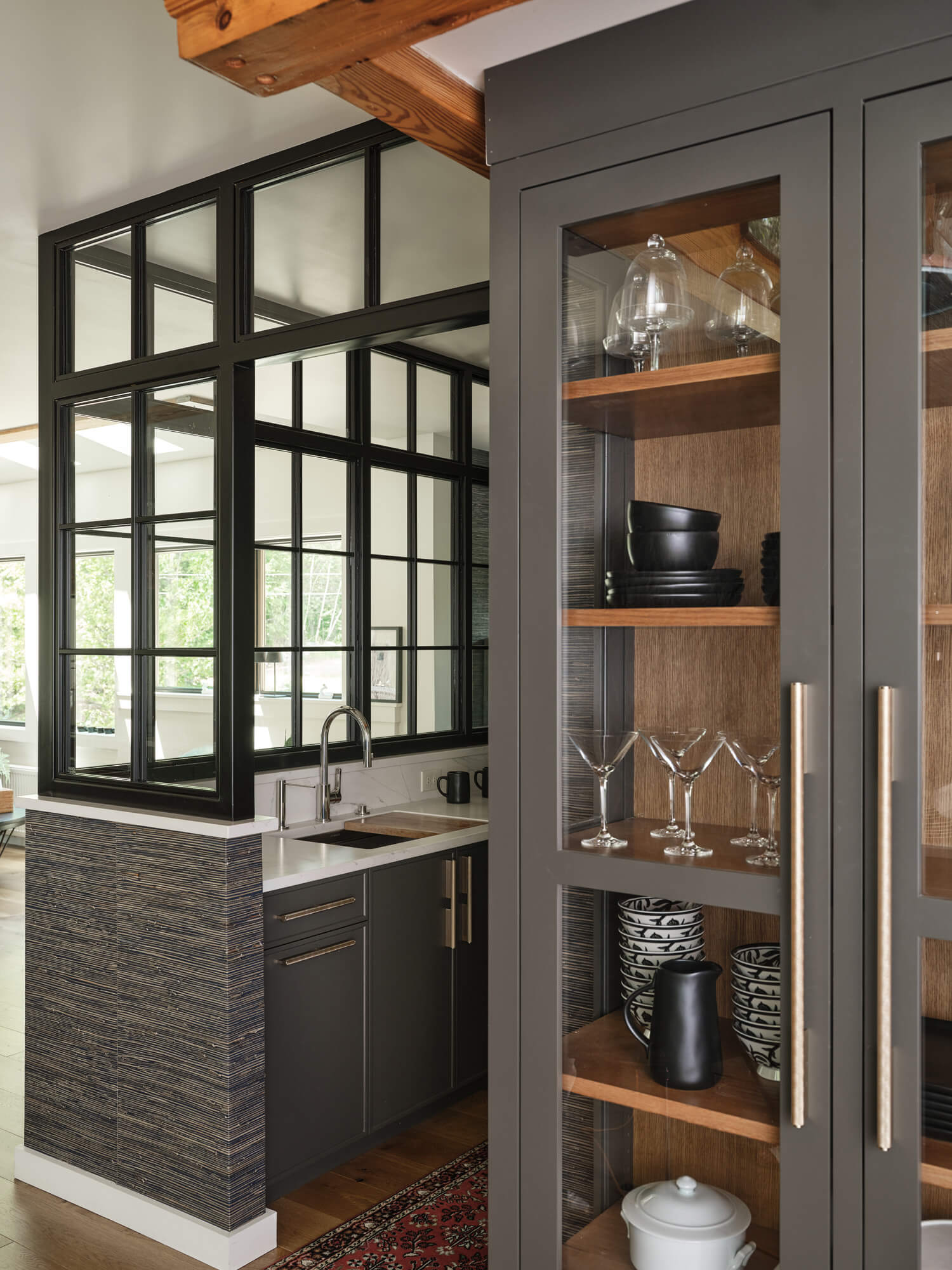
Wendy also wanted to bring her range into the kitchen, a red burgundy Lacanche with brass finishes. Grothouse provided a custom hood to pair with this striking range. A limestone backsplash tile completes the look. The hood mantle is made of the same Iroko wood used in the island. Surrounding it are custom-colored, green-hued cabinets. “My favorite element of the kitchen is that we were able to combine cabinets together to make one large piece of cabinetry,” says Conrad. “When you look at the run of three cabinets—you realize it is one piece. They look like pieces of furniture.” Measurements had to be exact, and the transportation and installation process required specific equipment to move the cabinets.
“When working with a kitchen of such an expansive size,” says Conrad, “it’s a delicate dance to make it not feel like a bowling alley. It’s hard to make it feel cohesive, warm, and inviting.” With teamwork among Conrad, the homeowner, and the contractor, they were able to not only pull off the marriage of the couple’s styles, but also to create a remarkable and highly functional space.

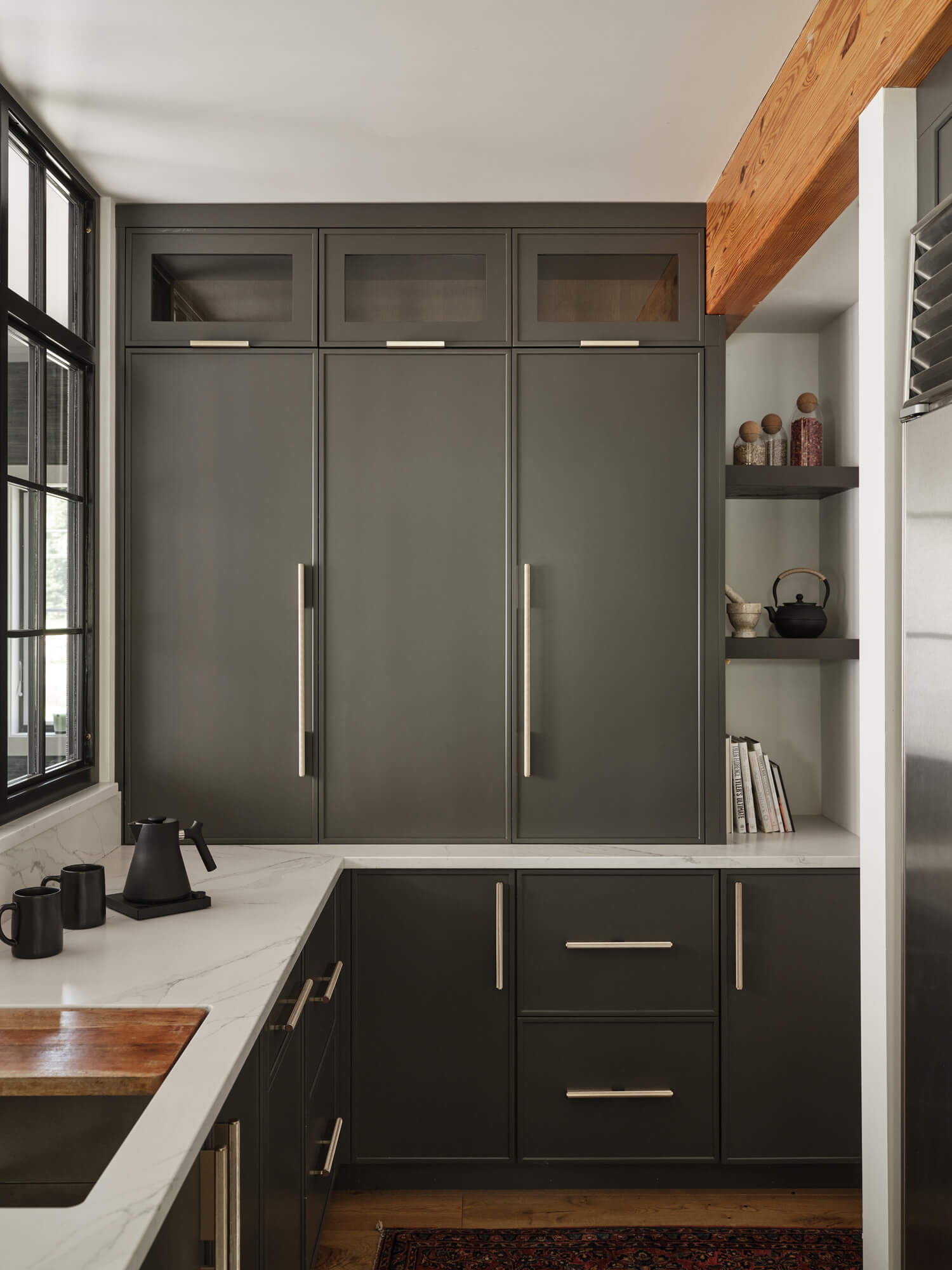

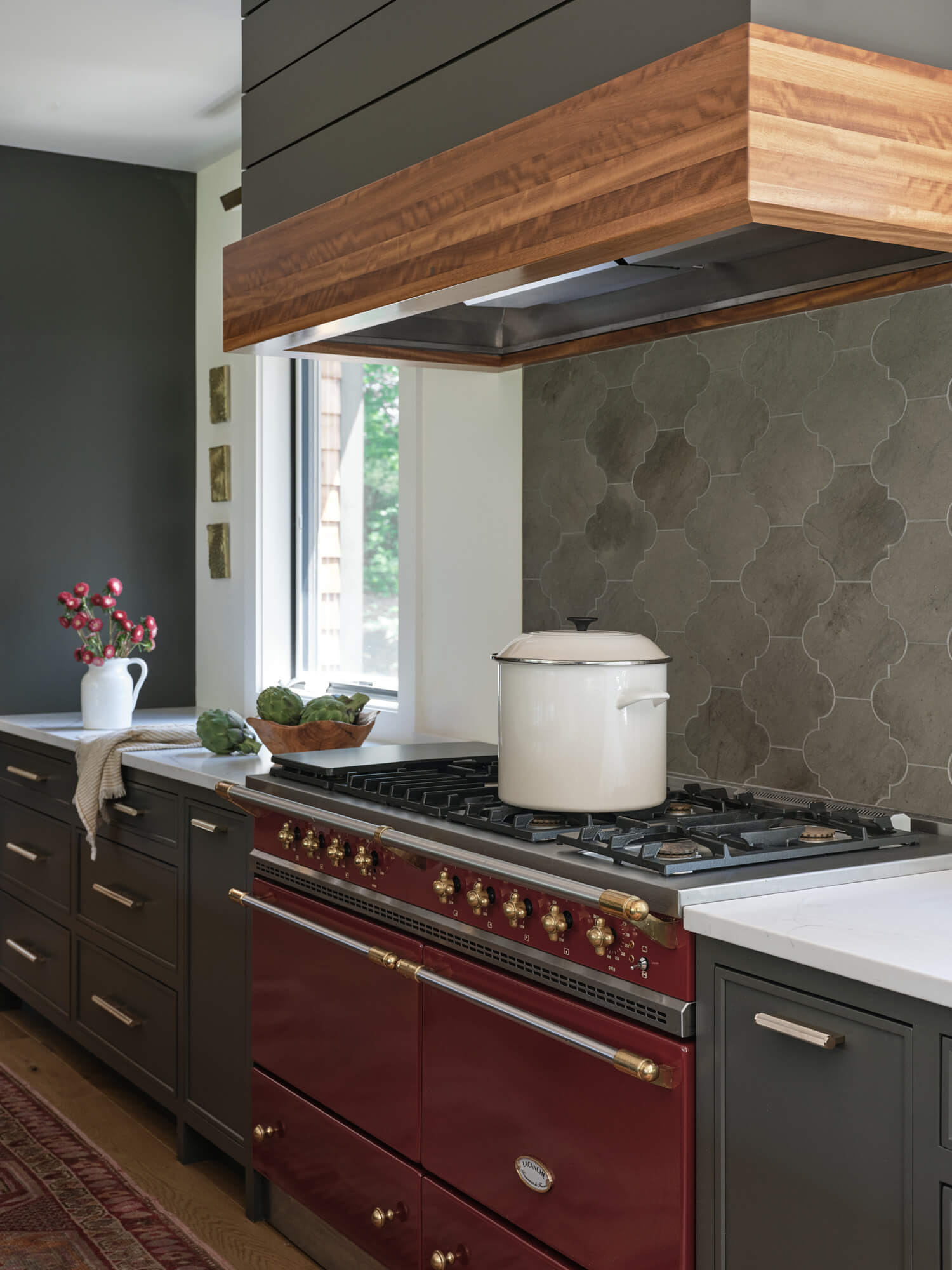
6. Saltwater Farm
A Northport kitchen by Crown Point Cabinetry brings one family closer to nature and each other.
At a coastal home with expansive views in Northport, a couple imagined a retreat from their life in Massachusetts. The family enjoys downtime, good meals, and immersion in nature at this quiet town on Penobscot Bay. To enjoy a good meal, a good kitchen is a must. Interior designer Karen McPhedran of Tallwood Design brought Crown Point Cabinetry onto this project to create the cabinetry. “We work with Karen frequently,” says Amanda Brown of Crown Point. “We have a great working relationship, and she thought we’d be a great fit for this project.”
This new build emanates warmth and brings the homeowners closer to nature. Amanda and her team used reclaimed chestnut to match the kitchen with the rest of the home. The open concept kitchen overlooks a large living room, flanked with windows pointing towards ocean views. To the right of the kitchen is a functional butler’s pantry and bar area to make hosting easier. The couple likes cooking meals together, so Tallwood Design created a roomy layout to avoid the feeling of too many cooks in the kitchen.

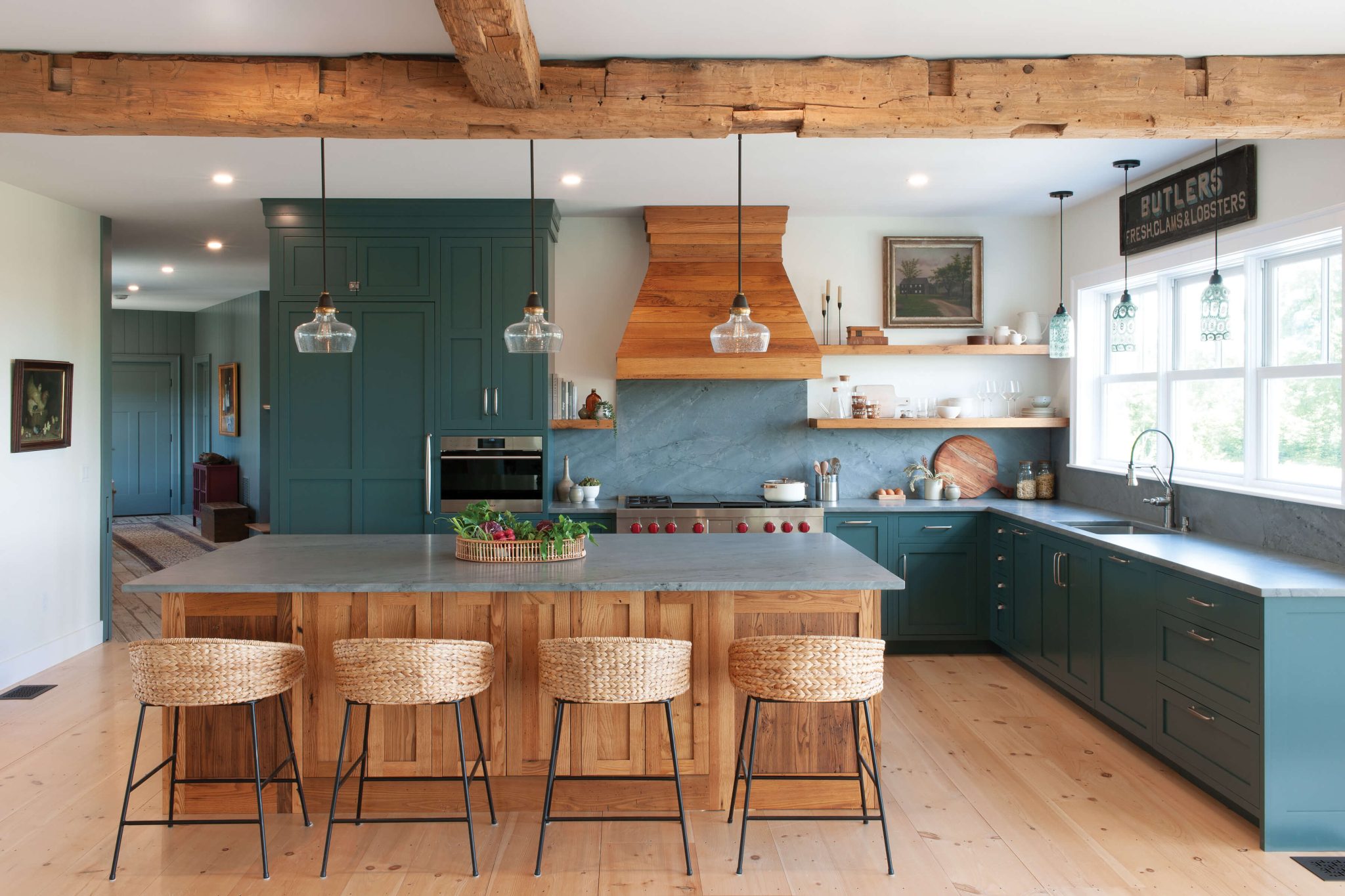
The kitchen island and hood are two immediate focal points, both made of that reclaimed chestnut. The clients wanted the island to accommodate plenty of guests, and it strikes a balance of having enough seating and counterspace without crowding the room. The hood pops against teal green, traditional square inset cabinets. “The reclaimed wood makes the whole kitchen so unique,” says Amanda. “All of the wood is hand-picked. No one else will have a kitchen that looks just like this one. I love that the material is a part of history and honors the past.” The couple loved the look so much, they even pulled some of the reclaimed chestnut into their primary bath.

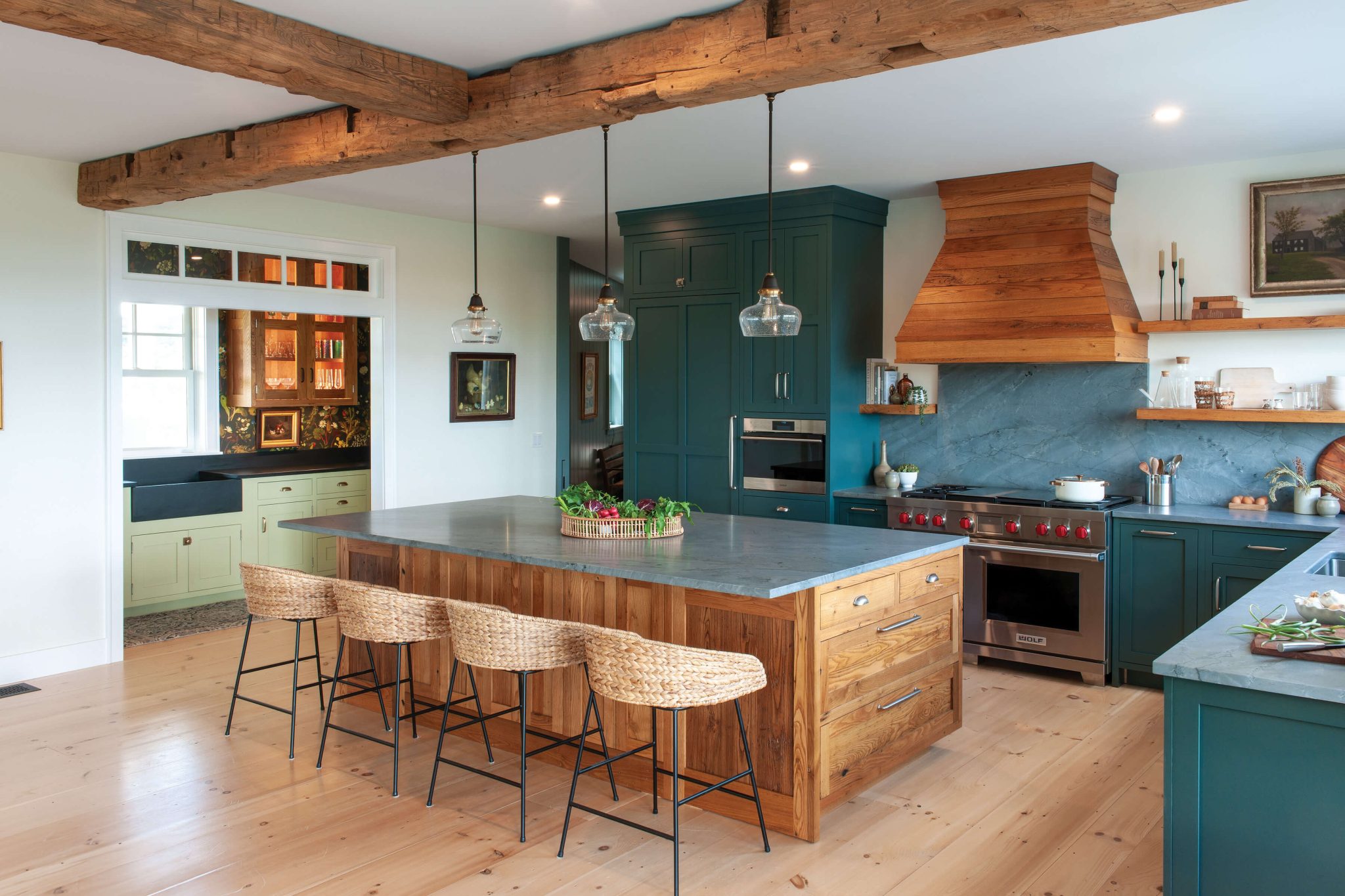


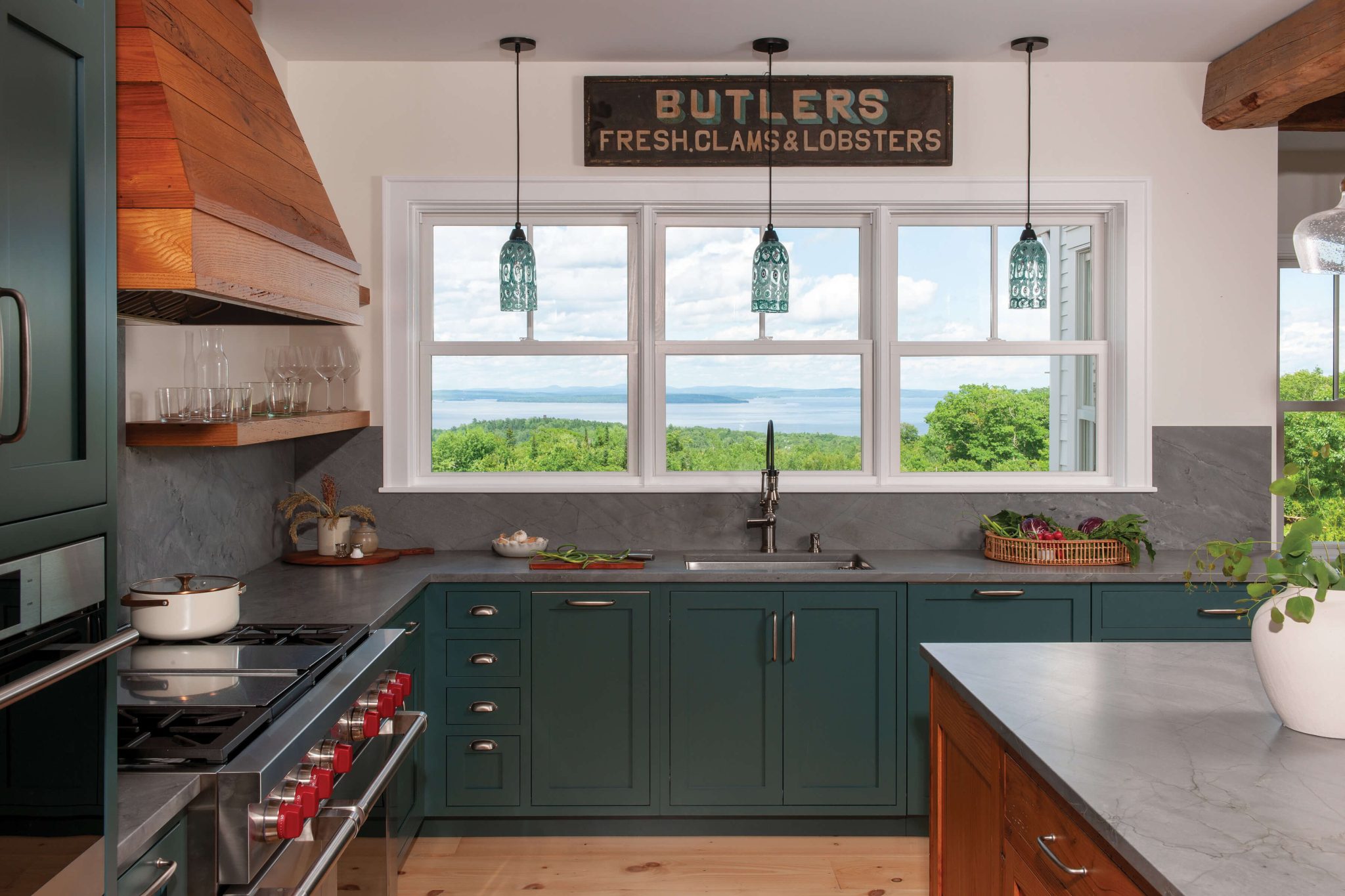
Though the main kitchen area is impressive, Amanda is most drawn to the butler’s pantry. “It’s my favorite space of any kitchen I have designed,” she says. “It’s open to the rest of the kitchen, but it feels more intimate and separate.” A wine refrigerator is cleverly hoisted onto the counter, so the couple doesn’t have to kneel in the tight space to grab a drink. The room is only 53 inches deep, but the amount of storage packed into this small pantry has it pulling more than its weight.
The clients call their house Saltwater Farm, a home away from home that will one day be their primary residence. “This space is so precious to them,” says Amanda, and it’s easy to see why, with its unique design and endless views of the wistful ocean.

